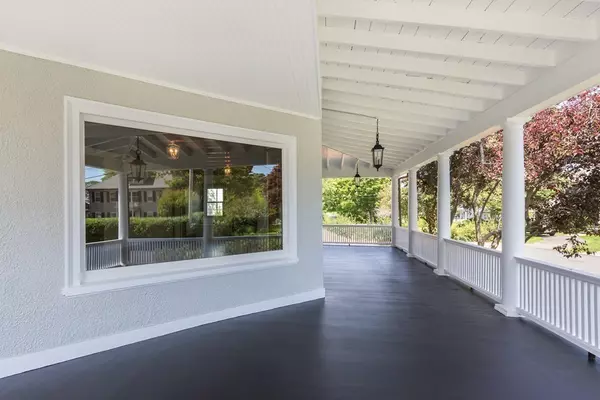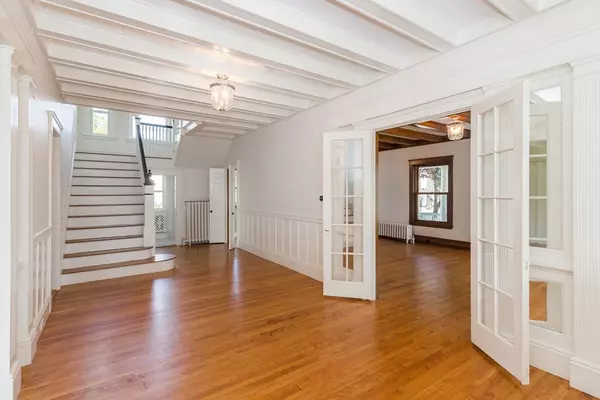For more information regarding the value of a property, please contact us for a free consultation.
Key Details
Sold Price $1,792,500
Property Type Single Family Home
Sub Type Single Family Residence
Listing Status Sold
Purchase Type For Sale
Square Footage 5,560 sqft
Price per Sqft $322
MLS Listing ID 72259013
Sold Date 07/17/18
Style Victorian, Carriage House
Bedrooms 9
Full Baths 5
Half Baths 1
HOA Y/N false
Year Built 1893
Annual Tax Amount $15,258
Tax Year 2018
Lot Size 0.330 Acres
Acres 0.33
Property Description
This gracious family home offers a unique opportunity to own a tastefully renovated 1890’s Victorian in a fabulous neighborhood, w/captivating ocean views & deeded beach rights. Step onto the entertainment sized wraparound porch before entering the grand foyer, the spacious living room, elegant stairway, dining room, & kitchen. Many windows are new & over sized, creating an airy light filled home. The front to back living room has a large picture window & wood burning fireplace. Dining options include the formal dining room w/fireplace or the open & updated kitchen complete w/a Butler’s pantry. Two separate stairways lead to the 2nd floor which features 4 bedrooms including a master suite w/ocean views. The original Carriage House now offers 3 floors of living space. The 1st with a large living room and solarium w/cathedral ceiling & walls of glass. The 2nd-floor kitchen has large windows overlooking the stone patio, gardens, yard, & ocean. The 3rd level has 2 BR's, bth, & deck.
Location
State MA
County Essex
Zoning R
Direction Located on the Ocean side of Atlantic Avenue - turn at light onto Clifton Avenue.
Rooms
Basement Full, Walk-Out Access, Interior Entry, Concrete, Unfinished
Primary Bedroom Level Second
Dining Room Flooring - Hardwood
Kitchen Wood / Coal / Pellet Stove, Flooring - Stone/Ceramic Tile, Dining Area, Pantry, Countertops - Stone/Granite/Solid, Kitchen Island, Wet Bar, Cabinets - Upgraded, Deck - Exterior, Exterior Access, Recessed Lighting, Remodeled, Slider, Stainless Steel Appliances, Gas Stove
Interior
Interior Features Closet, Ceiling - Cathedral, Ceiling Fan(s), Dining Area, Recessed Lighting, Bedroom, Living/Dining Rm Combo, Den, Kitchen, Sauna/Steam/Hot Tub
Heating Baseboard, Hot Water, Natural Gas
Cooling None
Flooring Wood, Tile, Carpet, Hardwood, Stone / Slate, Flooring - Wood, Flooring - Hardwood
Fireplaces Number 2
Fireplaces Type Dining Room, Living Room
Appliance Range, Dishwasher, Disposal, Microwave, Refrigerator, Freezer, Washer, Dryer, Gas Water Heater, Tank Water Heater, Utility Connections for Gas Range, Utility Connections for Electric Range, Utility Connections for Electric Oven, Utility Connections for Electric Dryer
Laundry Dryer Hookup - Electric, Washer Hookup, In Basement
Exterior
Exterior Feature Balcony / Deck, Balcony, Rain Gutters, Storage, Professional Landscaping, Sprinkler System, Garden, Stone Wall
Community Features Public Transportation, Shopping, Tennis Court(s), Park, Walk/Jog Trails, Medical Facility, Bike Path, Conservation Area, House of Worship, Private School, Public School
Utilities Available for Gas Range, for Electric Range, for Electric Oven, for Electric Dryer, Washer Hookup
Waterfront Description Beach Front, Beach Access, Bay, Ocean, Sound, Walk to, 0 to 1/10 Mile To Beach, Beach Ownership(Private,Public,Deeded Rights)
View Y/N Yes
View Scenic View(s)
Roof Type Shingle, Slate
Total Parking Spaces 3
Garage No
Building
Lot Description Level
Foundation Stone
Sewer Public Sewer
Water Public
Schools
Elementary Schools Public , Private
Middle Schools Public.Private
High Schools Public
Others
Senior Community false
Read Less Info
Want to know what your home might be worth? Contact us for a FREE valuation!

Our team is ready to help you sell your home for the highest possible price ASAP
Bought with Elizabeth Walters • Coldwell Banker Residential Brokerage - Marblehead
GET MORE INFORMATION




