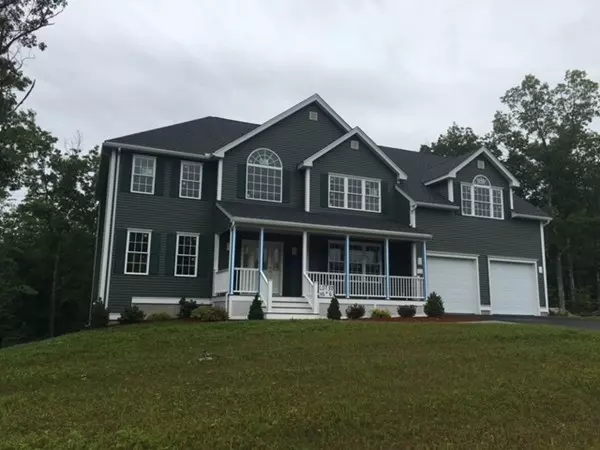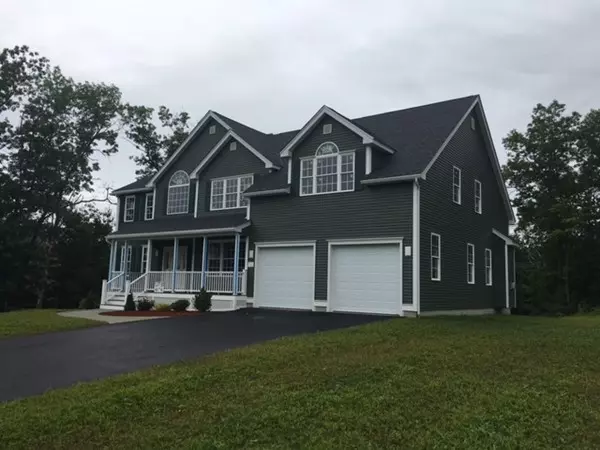For more information regarding the value of a property, please contact us for a free consultation.
Key Details
Sold Price $820,000
Property Type Single Family Home
Sub Type Single Family Residence
Listing Status Sold
Purchase Type For Sale
Square Footage 3,400 sqft
Price per Sqft $241
Subdivision Robin Hill Estates
MLS Listing ID 72201115
Sold Date 08/30/18
Style Colonial
Bedrooms 4
Full Baths 3
HOA Fees $85/mo
HOA Y/N true
Year Built 2018
Annual Tax Amount $14,100
Tax Year 2018
Lot Size 0.690 Acres
Acres 0.69
Property Description
Welcome Home to Robin Hill Estates! Just 3 miles from Rte 495 you'll find this wonderful neighborhood tucked away and surrounded by over 400 acres of Rocky Hill Wildlife Sanctuary. Sidewalks to enjoy in the neighborhood or miles of trails in the woods! This new Colonial home is under construction and offers over 3400 SF of quality finished space! Enjoy entertaining family and friends with the open kitchen - dining area - family room! This plan is our sought after Montachusett plan that offers an incredible master retreat with a huge vaulted ceiling bedroom, plus master bath w/ large tiled shower - jetted tub AND 2 walk in closets! The 2 story foyer has a large palladian window allowing the home to fill with light! There is a first floor office and full bath! Enjoy sitting on your front porch. Located just minutes outside quaint Groton Center w/ shops and restaurants and about 5 minutes to the new Point with diverse dining options, lots of great shops and Cinema!
Location
State MA
County Middlesex
Area Groton
Zoning res
Direction Route 119 to Robin Hill to Mockingbird Lane or Sandy Pond Road to Robin Hill to Mockingbird Lane
Rooms
Family Room Cathedral Ceiling(s), Flooring - Hardwood, Recessed Lighting
Basement Full, Concrete
Primary Bedroom Level Second
Dining Room Flooring - Hardwood
Kitchen Flooring - Hardwood, Dining Area, Balcony / Deck, Pantry, Countertops - Stone/Granite/Solid, Kitchen Island, Recessed Lighting
Interior
Interior Features Study, Home Office
Heating Forced Air, Natural Gas
Cooling Central Air
Flooring Tile, Carpet, Hardwood, Flooring - Wall to Wall Carpet
Fireplaces Number 1
Fireplaces Type Family Room
Appliance Range, Dishwasher, Microwave, Gas Water Heater, Utility Connections for Gas Range
Laundry Second Floor, Washer Hookup
Exterior
Garage Spaces 2.0
Community Features Shopping, Walk/Jog Trails, Golf, Medical Facility, Conservation Area, House of Worship, Private School, Public School, Sidewalks
Utilities Available for Gas Range, Washer Hookup
Waterfront Description Beach Front, Lake/Pond, 1/2 to 1 Mile To Beach, Beach Ownership(Public)
Roof Type Shingle
Total Parking Spaces 6
Garage Yes
Building
Foundation Concrete Perimeter
Sewer Private Sewer, Other
Water Public
Schools
Elementary Schools Florence Roche
Middle Schools Gdrms
High Schools Gdrhs
Others
Senior Community false
Read Less Info
Want to know what your home might be worth? Contact us for a FREE valuation!

Our team is ready to help you sell your home for the highest possible price ASAP
Bought with Darci Acomb • Berkshire Hathaway HomeServices N.E. Prime Properties
GET MORE INFORMATION




