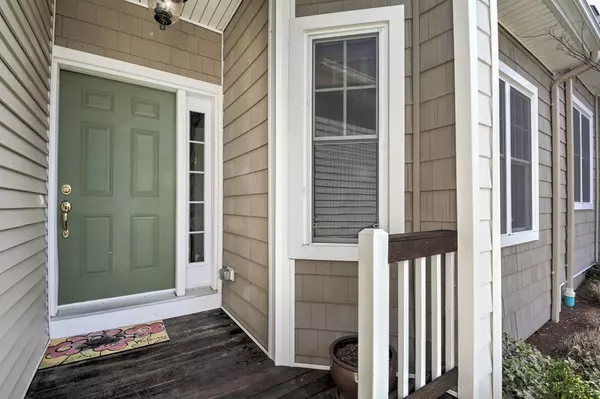For more information regarding the value of a property, please contact us for a free consultation.
Key Details
Sold Price $376,000
Property Type Condo
Sub Type Condominium
Listing Status Sold
Purchase Type For Sale
Square Footage 2,008 sqft
Price per Sqft $187
MLS Listing ID 72450091
Sold Date 02/28/19
Bedrooms 2
Full Baths 3
Half Baths 1
HOA Fees $344
HOA Y/N true
Year Built 2005
Annual Tax Amount $5,856
Tax Year 2018
Property Description
Desirable Forest Hills luxury Bradford-model townhome features wonderful open floor plan and neutral colors! First floor features gleaming cherry hardwoods throughout. Fabulous open concept kitchen with modern lighting and breakfast bar, adjacent to an open dining area! Fireplaced great room with an outside elevated serene deck overlooking wooded area! First floor master bedroom has two large closets with organizers. Laundry near the walk in master closet is convenient! Bonus loft/office area has great natural light providing an inspired setting for writing and work! Extra area on second floor could be a guest room. Large family room has adjacent den with slider to outside patio and grassy landscaped area. Gas heat! Storage galore on all floors! Great commuter location convenient to MassPike in ~6 minutes, or ~ 9 minutes to Grafton commuter rail/Tufts from your attached garage. ~15 minutes to UMass Medical. Townhouse living - you'll love it when others are mowing and shoveling.
Location
State MA
County Worcester
Area North Grafton
Zoning 102 -condo
Direction MassPike exit 11, Rt 122 S, R onto Brigham Hill, R on Deernolm, L into Forest Hills. L on Lincoln
Rooms
Family Room Flooring - Wall to Wall Carpet, French Doors, Recessed Lighting
Primary Bedroom Level First
Dining Room Flooring - Hardwood
Kitchen Flooring - Hardwood, Dining Area, Countertops - Stone/Granite/Solid, Recessed Lighting, Stainless Steel Appliances
Interior
Interior Features Recessed Lighting, Slider, Bathroom - Full, Bonus Room, Loft, Home Office, Den, Bathroom, Finish - Sheetrock
Heating Forced Air
Cooling Central Air
Flooring Wood, Carpet, Hardwood, Flooring - Wall to Wall Carpet, Flooring - Stone/Ceramic Tile
Fireplaces Number 1
Appliance Range, Dishwasher, Disposal, Microwave, Refrigerator, Washer, Dryer, Gas Water Heater, Utility Connections for Gas Range
Laundry Electric Dryer Hookup, Gas Dryer Hookup, Washer Hookup, First Floor, In Unit
Exterior
Exterior Feature Rain Gutters, Professional Landscaping
Garage Spaces 1.0
Community Features Shopping, Park, Walk/Jog Trails, Medical Facility, Conservation Area, Highway Access, House of Worship, Public School, T-Station, University
Utilities Available for Gas Range
Roof Type Shingle
Total Parking Spaces 2
Garage Yes
Building
Story 2
Sewer Public Sewer
Water Public
Schools
Elementary Schools Ng Or North St
Middle Schools Grafton Ms
High Schools Grafton Hs
Others
Pets Allowed Breed Restrictions
Senior Community false
Acceptable Financing FHA
Listing Terms FHA
Read Less Info
Want to know what your home might be worth? Contact us for a FREE valuation!

Our team is ready to help you sell your home for the highest possible price ASAP
Bought with S. Elaine McDonald • RE/MAX Executive Realty
GET MORE INFORMATION




