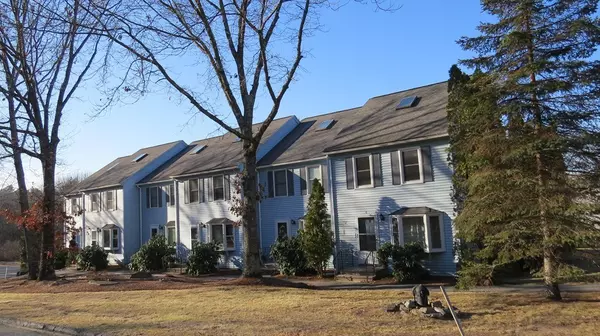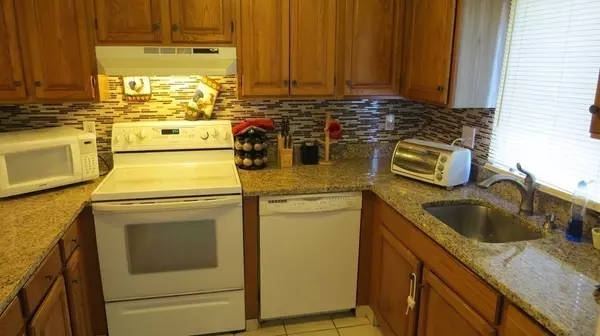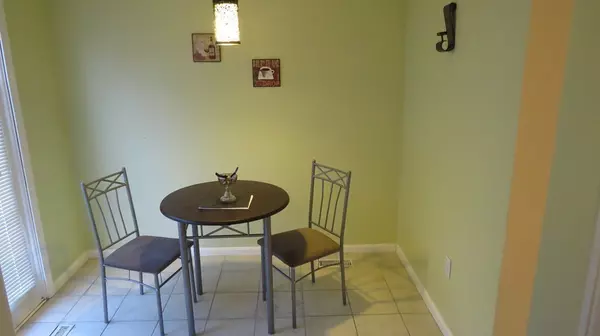For more information regarding the value of a property, please contact us for a free consultation.
Key Details
Sold Price $199,000
Property Type Condo
Sub Type Condominium
Listing Status Sold
Purchase Type For Sale
Square Footage 1,403 sqft
Price per Sqft $141
MLS Listing ID 72434205
Sold Date 02/21/19
Bedrooms 2
Full Baths 1
Half Baths 1
HOA Fees $300/mo
HOA Y/N true
Year Built 1988
Annual Tax Amount $2,765
Tax Year 2019
Lot Size 1.000 Acres
Acres 1.0
Property Description
4 Level townhouse has finished skylit loft for office or additional living area! Kitchen upgraded in 2015 with granite counters and tile backsplash. Dine in Kitchen nook OR... Kitchen Pass-through opens to Dining area in Living room. Spacious Master Bedroom has double lighted closets & private entry to bath, Hardwood floor in Living Room which includes a custom built-in cabinet and desk! Ceramic tile flooring in kitchen and bathrooms. Interior unit is energy saver. Central Air, Central Vac. Laundry in spacious walkout basement ready for finishing! Private deck. 2 Deeded parking spots plus guest parking. Maximum of two Domestic Pets allowed per Declaration of Trust. Condo fee includes water (association well) & sewer. Roof 2009 per building dept. American Standard Heating/cooling unit February 2002 per owner. 2019 Condominium budget attached.
Location
State MA
County Worcester
Zoning OLI
Direction Route 122 to Milford Road (near Northbridge line)
Rooms
Primary Bedroom Level Second
Dining Room Flooring - Hardwood
Kitchen Flooring - Stone/Ceramic Tile, Pantry, Countertops - Upgraded
Interior
Interior Features Closet, Loft
Heating Forced Air, Heat Pump
Cooling Central Air, Heat Pump
Flooring Tile, Carpet, Hardwood, Flooring - Wall to Wall Carpet
Appliance Range, Dishwasher, Refrigerator, Electric Water Heater, Tank Water Heater, Utility Connections for Electric Range, Utility Connections for Electric Dryer
Laundry Electric Dryer Hookup, Washer Hookup, In Basement, In Unit
Exterior
Exterior Feature Rain Gutters
Community Features Golf, Highway Access, Public School
Utilities Available for Electric Range, for Electric Dryer, Washer Hookup
Roof Type Shingle
Total Parking Spaces 2
Garage No
Building
Story 4
Sewer Public Sewer
Water Well
Schools
Elementary Schools K-1 Sgrf2-6Mill
Middle Schools 7&8
High Schools 9-12
Others
Pets Allowed Breed Restrictions
Senior Community false
Acceptable Financing Contract
Listing Terms Contract
Read Less Info
Want to know what your home might be worth? Contact us for a FREE valuation!

Our team is ready to help you sell your home for the highest possible price ASAP
Bought with Maureen Benoit • ERA Key Realty Services
GET MORE INFORMATION




