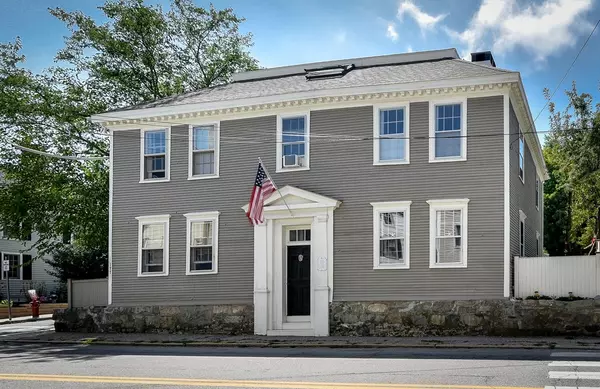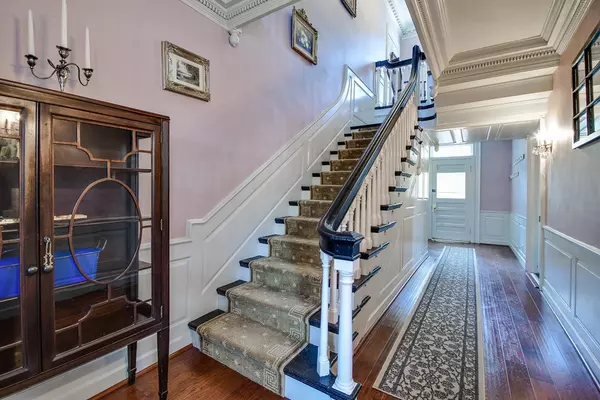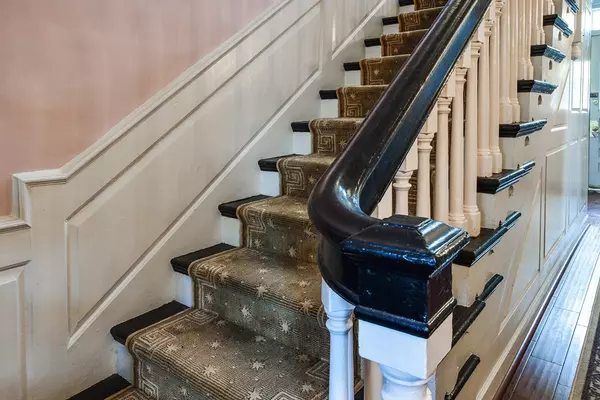For more information regarding the value of a property, please contact us for a free consultation.
Key Details
Sold Price $408,000
Property Type Condo
Sub Type Condominium
Listing Status Sold
Purchase Type For Sale
Square Footage 1,574 sqft
Price per Sqft $259
MLS Listing ID 72381748
Sold Date 09/21/18
Bedrooms 2
Full Baths 1
Half Baths 1
HOA Fees $67/mo
HOA Y/N true
Year Built 1781
Annual Tax Amount $3,850
Tax Year 2014
Property Description
Enter into the gracious front to back hall from either the front or rear door of this circa 1781 Colonial town home, and step into history. Stunning original architectural details are preserved throughout the home: layered crown moldings, intricately detailed fireplace mantels, arched doorways, 9 ft. ceilings, and a raised paneled staircase. The 1st floor features a large living room with a period fireplace, a kitchen with walk-thru pantry, and a new full bath with large tiled shower stall. On the 2nd floor, each of the two bedrooms has a fireplace, the master with a new en-suite ½ bath. Outside spaces include a privacy-fenced Beacon Hill style garden area and a second fenced in space with pea stone path and lovely perennial plantings. This in-town location is steps away from Cashman Park and walking and jogging trails along the river and less than 5 miles to the beaches. OPEN HOUSE HAS BEEN CANCELLED. THE SELLERS HAVE ACCEPTED AN OFFER.
Location
State MA
County Essex
Zoning R3
Direction Route 1 to downtown Newburyport exit. Merge on to Summer Street, then take a left on Merrimac
Rooms
Primary Bedroom Level Second
Kitchen Flooring - Vinyl, Pantry, Chair Rail, Wainscoting, Gas Stove
Interior
Interior Features Closet, Chair Rail, Wainscoting, Entry Hall, Center Hall
Heating Forced Air, Natural Gas, Unit Control
Cooling Window Unit(s), None
Flooring Wood, Tile, Vinyl, Engineered Hardwood, Flooring - Wood
Fireplaces Number 3
Fireplaces Type Living Room, Master Bedroom, Bedroom
Appliance Range, Refrigerator, Washer, Dryer, Gas Water Heater, Utility Connections for Gas Range, Utility Connections for Gas Dryer
Laundry Gas Dryer Hookup, Washer Hookup, In Basement, In Unit
Exterior
Exterior Feature Garden, Rain Gutters, Stone Wall
Fence Fenced
Community Features Public Transportation, Shopping, Tennis Court(s), Park, Walk/Jog Trails, Bike Path, Highway Access, House of Worship, Marina, Public School, T-Station
Utilities Available for Gas Range, for Gas Dryer, Washer Hookup
Waterfront Description Beach Front, Ocean, Beach Ownership(Public)
Roof Type Shingle
Total Parking Spaces 2
Garage No
Building
Story 2
Sewer Public Sewer
Water Public
Others
Pets Allowed Yes
Senior Community false
Acceptable Financing Contract
Listing Terms Contract
Read Less Info
Want to know what your home might be worth? Contact us for a FREE valuation!

Our team is ready to help you sell your home for the highest possible price ASAP
Bought with The Luchini Homes Group • Keller Williams Realty



