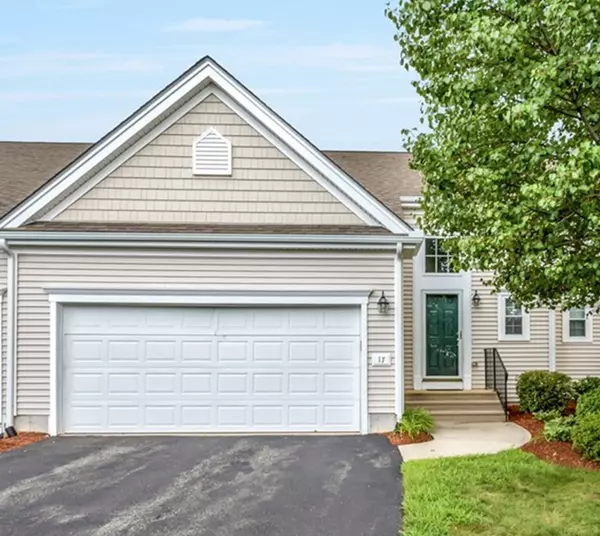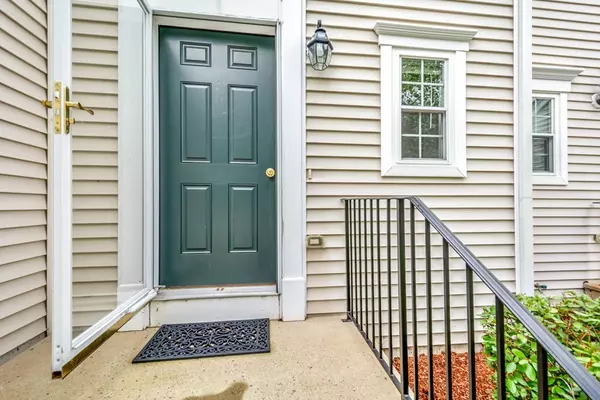For more information regarding the value of a property, please contact us for a free consultation.
Key Details
Sold Price $350,000
Property Type Condo
Sub Type Condominium
Listing Status Sold
Purchase Type For Sale
Square Footage 2,150 sqft
Price per Sqft $162
MLS Listing ID 72380083
Sold Date 10/31/18
Bedrooms 3
Full Baths 2
Half Baths 1
HOA Fees $299
HOA Y/N true
Year Built 2006
Annual Tax Amount $5,707
Tax Year 2018
Lot Size 68.200 Acres
Acres 68.2
Property Description
Must see Dartmore model popular Hilltop Farms! Enter the 2 story foyer of this beautifully well kept home. The dining room has crown molding and wainscotting with hardwood flooring. The kitchen has upgraded cabinets,corian countertops, stainless steel appliances and overlooks into the spacious family room with a corner gas fireplace. The 1st floor master features a walk-in closet and a full bath with a soaking tub. Walk upstairs to a spacious second bedroom with a walk-in closet. The bonus room on the second floor can be turned into a bedroom, office or a game room. The 2nd floor loft is great as a sitting area, den or office. Unfinished basement offers lots of possibilities. Great Commuter Location! Easy to Show! Won't Last Long! Come and See it Before it's Gone!
Location
State MA
County Worcester
Zoning Res
Direction From Grafton Center, Rt 140 south to Williams or Rt 122 south to MIlford Rd to Violet Lane
Rooms
Family Room Flooring - Wall to Wall Carpet, Deck - Exterior
Primary Bedroom Level First
Dining Room Flooring - Hardwood, Wainscoting
Kitchen Flooring - Laminate, Pantry, Cabinets - Upgraded, Recessed Lighting
Interior
Interior Features Bonus Room, Loft, Foyer
Heating Forced Air
Cooling Central Air
Flooring Carpet, Laminate, Hardwood, Flooring - Wall to Wall Carpet, Flooring - Hardwood
Fireplaces Number 1
Fireplaces Type Family Room
Appliance Dishwasher, Disposal, Microwave, Refrigerator, Washer, Dryer, Gas Water Heater, Utility Connections for Gas Range, Utility Connections for Electric Dryer
Laundry Electric Dryer Hookup, Washer Hookup, First Floor, In Unit
Exterior
Garage Spaces 2.0
Community Features Public Transportation, Shopping, Golf, Medical Facility, Highway Access, House of Worship, Public School, T-Station
Utilities Available for Gas Range, for Electric Dryer, Washer Hookup
Roof Type Shingle
Total Parking Spaces 4
Garage Yes
Building
Story 2
Sewer Public Sewer
Water Public
Schools
Elementary Schools S.Grafton/Mses
Middle Schools Grafton
High Schools Grafton
Read Less Info
Want to know what your home might be worth? Contact us for a FREE valuation!

Our team is ready to help you sell your home for the highest possible price ASAP
Bought with Ashley Harwood • Keller Williams Realty
GET MORE INFORMATION




