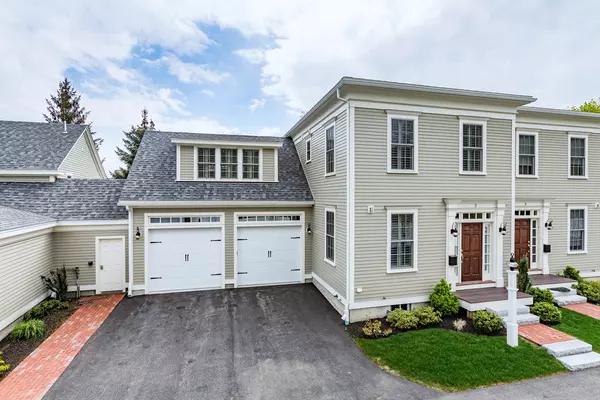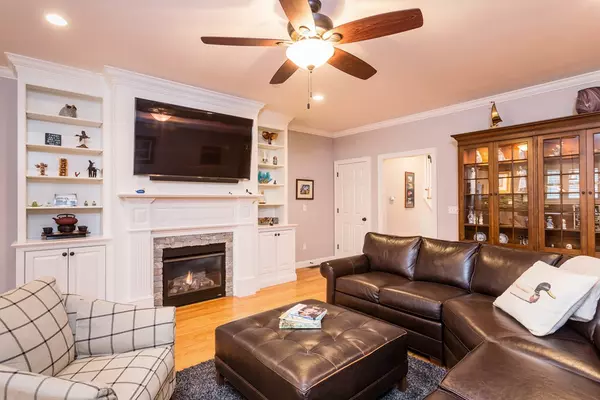For more information regarding the value of a property, please contact us for a free consultation.
Key Details
Sold Price $805,000
Property Type Condo
Sub Type Condominium
Listing Status Sold
Purchase Type For Sale
Square Footage 2,523 sqft
Price per Sqft $319
MLS Listing ID 72359396
Sold Date 09/21/18
Bedrooms 3
Full Baths 2
Half Baths 1
HOA Fees $563/mo
HOA Y/N true
Year Built 2015
Annual Tax Amount $10,259
Tax Year 2018
Property Description
Words can't describe the feeling you will get when you enter this private enclave and townhouse just one block from downtown Newburyport. You will be awestruck by the extensive upgrades, attention to detail and quality of construction. Enter the foyer onto hardwood floors through out the entire home. Notice the 9 ft. ceilings, heavy crown molding and recessed lighting. Enjoy the ambiance of the living room with gas fireplace and custom bookcases open to the kitchen with expansive upgraded granite counters, Bosch SS appliances, enormous kitchen island and fully tiled glass backsplash. See the custom built in bench and storage in the mudroom adjacent to your expanded private patio for entertaining. All the closets have been outfitted by California Closets. Enter the second floor master bedroom suite through the sliding barn door where you'll find your master bath with heated tile floor and custom pebbled shower. This townhome also has plantation shutters on all the windows.
Location
State MA
County Essex
Zoning B1
Direction High Street (Route 113) to State Street towards rotary
Rooms
Primary Bedroom Level Second
Dining Room Flooring - Hardwood
Kitchen Flooring - Hardwood, Dining Area, Countertops - Stone/Granite/Solid, Kitchen Island, Open Floorplan, Recessed Lighting, Stainless Steel Appliances, Gas Stove
Interior
Interior Features Closet/Cabinets - Custom Built, Cabinets - Upgraded, Recessed Lighting, Closet - Cedar, Mud Room, Library, Entry Hall, Central Vacuum
Heating Forced Air, Natural Gas
Cooling Central Air
Flooring Hardwood, Stone / Slate, Flooring - Hardwood
Fireplaces Number 1
Fireplaces Type Living Room
Appliance Range, Dishwasher, Disposal, Microwave, Refrigerator, Washer, Dryer
Laundry Skylight, Ceiling - Cathedral, Closet/Cabinets - Custom Built, Flooring - Hardwood, Cabinets - Upgraded, Second Floor, In Unit
Exterior
Exterior Feature Balcony / Deck
Garage Spaces 2.0
Community Features Public Transportation, Shopping, Tennis Court(s), Park, Walk/Jog Trails, Medical Facility, Bike Path, Conservation Area, Highway Access, House of Worship, Marina, Private School, Public School, T-Station
Waterfront Description Beach Front, Ocean, Beach Ownership(Public)
Roof Type Shingle
Total Parking Spaces 2
Garage Yes
Building
Story 2
Sewer Public Sewer
Water Public
Schools
Elementary Schools Bresnahan
Middle Schools Nock
High Schools Newburyport
Others
Pets Allowed Breed Restrictions
Senior Community false
Read Less Info
Want to know what your home might be worth? Contact us for a FREE valuation!

Our team is ready to help you sell your home for the highest possible price ASAP
Bought with Alissa Christie • Bentley's



