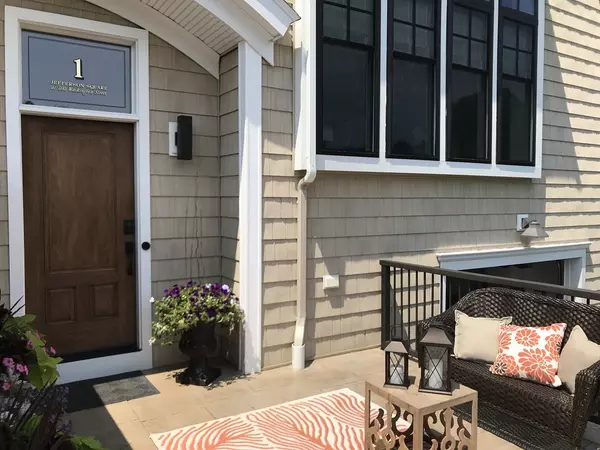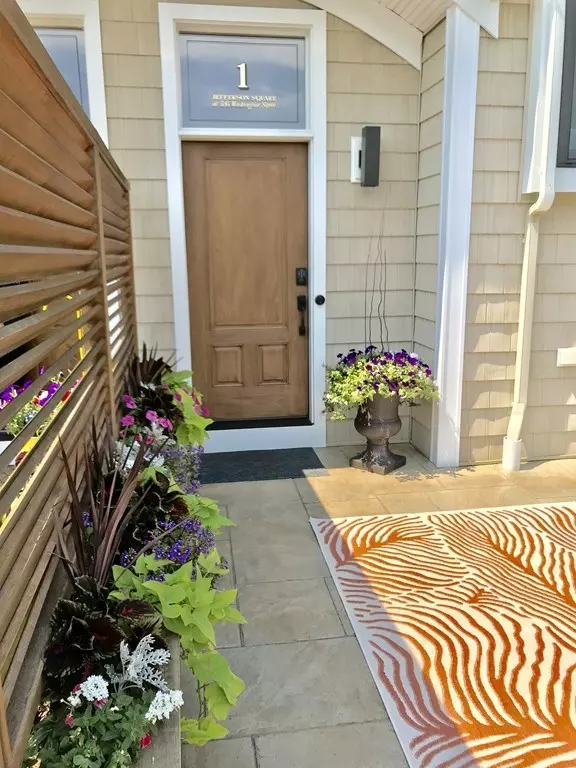For more information regarding the value of a property, please contact us for a free consultation.
Key Details
Sold Price $484,900
Property Type Condo
Sub Type Condominium
Listing Status Sold
Purchase Type For Sale
Square Footage 2,013 sqft
Price per Sqft $240
MLS Listing ID 72358363
Sold Date 08/30/18
Bedrooms 2
Full Baths 2
Half Baths 1
HOA Fees $250/mo
HOA Y/N true
Year Built 2015
Annual Tax Amount $6,447
Tax Year 2018
Property Description
Beautiful end unit townhouse with Beacon Hill Brownstone Appeal. This was the model unit so tons of upgrades including Smart Home Technology all accessible from your phone. This spectacular end unit townhouse brings graciousness and design to the buyer who appreciates quality craftsmanship and high end upgrades.Upon entering the foyer, your eye will be drawn to the details of wainscoting & 14' ceilings along with all high end fixtures.Stunning chef's kitchen & separate dining area with stainless appliances, granite countertops, an oversized waterfall island, plus custom cabinetry with interior drawer lighting, An open floor concept living room shares the ambiance of a 3 sided fireplace, while the crown lighting enhances the charm for entertaining. The second level has 2 very large bedrooms each with en suite bathrooms and walk-in closets. Peaceful rear deck & patio offering ample outside space to entertain. No showings until open house July 15th 1PM-3PM. This condo will not disappoint!
Location
State MA
County Plymouth
Zoning Res
Direction Convenient To Route 3 - Boston or Cape Cod., Washington St is Rte 53 (development off street)
Rooms
Family Room Closet, Flooring - Wall to Wall Carpet
Primary Bedroom Level Second
Dining Room Flooring - Hardwood
Kitchen Flooring - Hardwood, Dining Area, Countertops - Stone/Granite/Solid, Kitchen Island, Cable Hookup, Open Floorplan, Recessed Lighting
Interior
Interior Features Cathedral Ceiling(s), Closet, Wainscoting, Entrance Foyer
Heating Forced Air, Natural Gas, Unit Control
Cooling Central Air, Unit Control
Flooring Wood, Tile, Carpet, Flooring - Hardwood
Fireplaces Number 1
Fireplaces Type Living Room
Appliance Range, ENERGY STAR Qualified Refrigerator, ENERGY STAR Qualified Dryer, ENERGY STAR Qualified Dishwasher, ENERGY STAR Qualified Washer, Gas Water Heater, Tank Water Heaterless, Plumbed For Ice Maker, Utility Connections for Gas Range, Utility Connections for Electric Dryer
Laundry Flooring - Stone/Ceramic Tile, Second Floor, Washer Hookup
Exterior
Exterior Feature Decorative Lighting, Rain Gutters, Professional Landscaping, Sprinkler System
Garage Spaces 1.0
Utilities Available for Gas Range, for Electric Dryer, Washer Hookup, Icemaker Connection
Roof Type Shingle
Total Parking Spaces 5
Garage Yes
Building
Story 3
Sewer Private Sewer
Water Public, Cistern
Schools
Elementary Schools North Pembroke
Middle Schools P.C.M.S.
High Schools P.H.S.
Others
Pets Allowed Breed Restrictions
Senior Community false
Read Less Info
Want to know what your home might be worth? Contact us for a FREE valuation!

Our team is ready to help you sell your home for the highest possible price ASAP
Bought with Ben and Kate Real Estate • Keller Williams Realty Signature Properties



