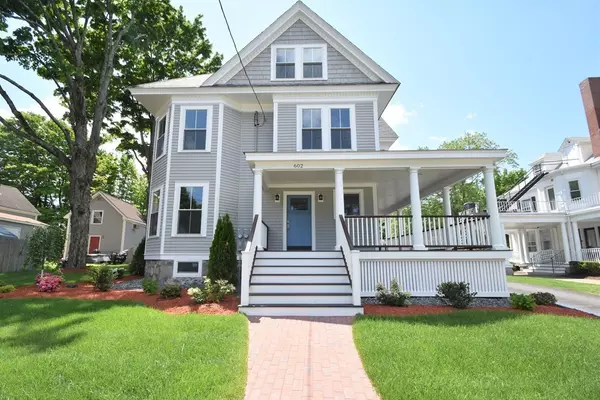For more information regarding the value of a property, please contact us for a free consultation.
Key Details
Sold Price $665,000
Property Type Condo
Sub Type Condominium
Listing Status Sold
Purchase Type For Sale
Square Footage 2,500 sqft
Price per Sqft $266
MLS Listing ID 72338376
Sold Date 08/24/18
Bedrooms 3
Full Baths 2
Half Baths 1
HOA Fees $300/mo
HOA Y/N true
Year Built 1895
Annual Tax Amount $3,158
Tax Year 2018
Lot Size 0.433 Acres
Acres 0.43
Property Description
The suspense is over! This outstanding renovation has just been completed. Surround yourself in a showcase of luxury living where unlike others, unsurpassed quality was the first consideration! This 3 br, 2.5 bath townhouse features an architecturally designed open floor plan, high ceilings, restored leaded glass windows, all quartz counters, wrap around porch, 2nd flr balcony, & a gorgeous entry foyer with built-in window seat reminiscent of a true Victorian home. This splendid residence truly has the look and feel of new construction, both inside and out. Fully finished bonus room, for whatever you need, huge master suite and upgrades throughout! Stunningly landscaped yard w/sprinkler system, brick patio, loads of parking and best of all, a 2 car heated garage with finished 2nd floor storage room! Awesome central square location, walk to award winning restaurants, commuters dream with bus stop out front and 2 minutes to 128, Burlington Mall & Lahey Clinic. Don't you deserve the best?
Location
State MA
County Middlesex
Area Central Square
Zoning Res
Direction Main Street across from Francis Street
Rooms
Primary Bedroom Level Third
Dining Room Flooring - Hardwood, Open Floorplan, Recessed Lighting
Kitchen Flooring - Hardwood, Pantry, Countertops - Stone/Granite/Solid, Countertops - Upgraded, Cabinets - Upgraded, Recessed Lighting, Remodeled, Stainless Steel Appliances
Interior
Interior Features Recessed Lighting, Balcony - Interior, Walk-in Storage, Bonus Room, Vestibule
Heating Forced Air, Natural Gas
Cooling Central Air
Flooring Tile, Hardwood, Flooring - Hardwood
Appliance Range, Dishwasher, Disposal, Microwave, Refrigerator, Gas Water Heater, Tank Water Heater, Plumbed For Ice Maker, Utility Connections for Electric Range, Utility Connections for Electric Oven, Utility Connections for Electric Dryer
Laundry Second Floor, In Unit, Washer Hookup
Exterior
Exterior Feature Balcony, Decorative Lighting, Rain Gutters, Professional Landscaping, Sprinkler System
Garage Spaces 2.0
Community Features Public Transportation, Shopping, Park, Medical Facility, Highway Access, House of Worship, Private School, Public School
Utilities Available for Electric Range, for Electric Oven, for Electric Dryer, Washer Hookup, Icemaker Connection
Waterfront false
Roof Type Shingle, Rubber
Parking Type Detached, Garage Door Opener, Deeded, Assigned, Insulated, Off Street, Guest, Driveway, Paved
Total Parking Spaces 2
Garage Yes
Building
Story 2
Sewer Public Sewer
Water Public
Schools
Elementary Schools Wyman
Middle Schools Kennedy
High Schools Woburn High
Others
Pets Allowed Breed Restrictions
Senior Community false
Read Less Info
Want to know what your home might be worth? Contact us for a FREE valuation!

Our team is ready to help you sell your home for the highest possible price ASAP
Bought with Karen Desantis • Century 21 North East
GET MORE INFORMATION




