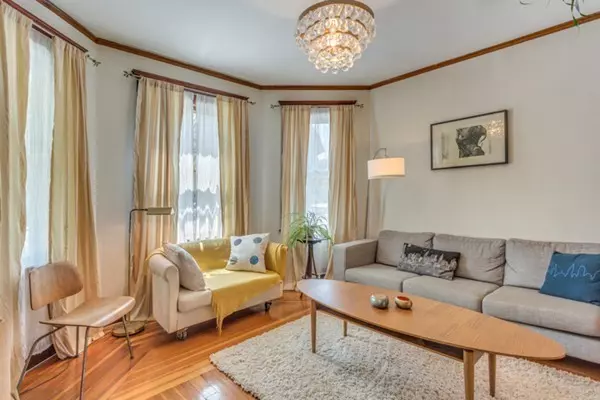For more information regarding the value of a property, please contact us for a free consultation.
Key Details
Sold Price $970,000
Property Type Condo
Sub Type Condominium
Listing Status Sold
Purchase Type For Sale
Square Footage 1,745 sqft
Price per Sqft $555
MLS Listing ID 72328347
Sold Date 07/22/18
Bedrooms 3
Full Baths 2
HOA Fees $250/mo
HOA Y/N true
Year Built 1908
Annual Tax Amount $1,510
Tax Year 18
Lot Size 4,500 Sqft
Acres 0.1
Property Description
In the heart of Huron Village, bus line & boutiques, this Cambridge Classic Philly-style 3 bed 2 bath showcases the timeless beauty of period details in a brand new modern shell currently being finished - new roof, porches, custom siding – The generous landscaped backyard is ideal for family games & entertaining. A gracious entry foyer leads to 2 bedrooms, a recently renovated bath with porcelain tiles & clawfoot tub, and the formal living rooms, graced with sunlight, wood work, high ceilings, China cabinets & bay windows. Kitchen has retained its turn-of-the century pantry with window. Beautiful old-growth longleaf pine floors throughout. The generous master bedroom in the rear of the house is bathed in natural light and features a walk-in closet and private entrance. The living area expands to the versatile LL used as family/media/guest quarters with drop-down screen, full bathroom and laundry. Forced air heating. Ample storage. Parking on and off street
Location
State MA
County Middlesex
Area West Cambridge
Zoning 99
Direction Between Lexington Ave and Lakeview Ave
Rooms
Family Room Flooring - Wall to Wall Carpet
Primary Bedroom Level First
Dining Room Flooring - Wood, Window(s) - Bay/Bow/Box
Kitchen Flooring - Hardwood
Interior
Interior Features Closet, Entrance Foyer
Heating Forced Air, Natural Gas, Unit Control
Cooling None
Flooring Tile, Hardwood, Flooring - Wood
Appliance Range, Dishwasher, Microwave, Refrigerator, Washer, Dryer, Gas Water Heater, Utility Connections for Gas Range
Laundry Gas Dryer Hookup, Washer Hookup, In Basement, In Unit
Exterior
Fence Fenced
Community Features Public Transportation, Shopping, Park, Walk/Jog Trails, Public School
Utilities Available for Gas Range
Roof Type Shingle
Total Parking Spaces 1
Garage No
Building
Story 3
Sewer Public Sewer
Water Public
Others
Pets Allowed Breed Restrictions
Read Less Info
Want to know what your home might be worth? Contact us for a FREE valuation!

Our team is ready to help you sell your home for the highest possible price ASAP
Bought with Amy Tillotson • RE/MAX Leading Edge
GET MORE INFORMATION




