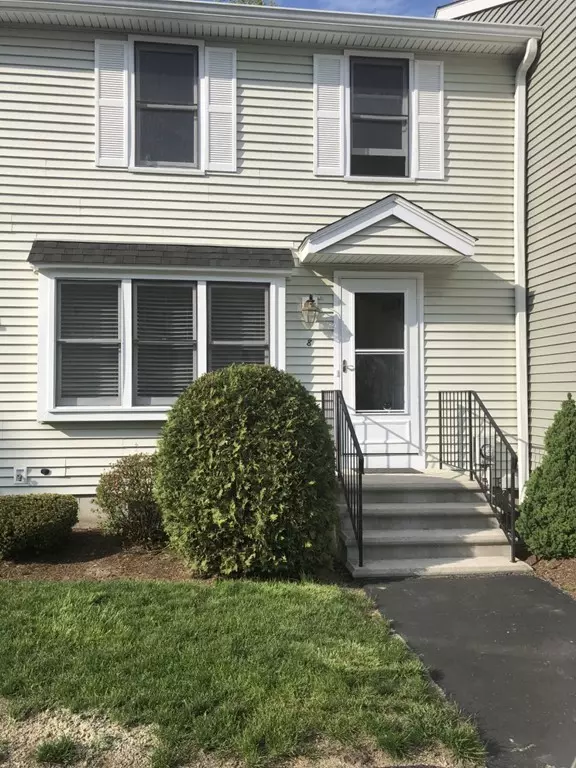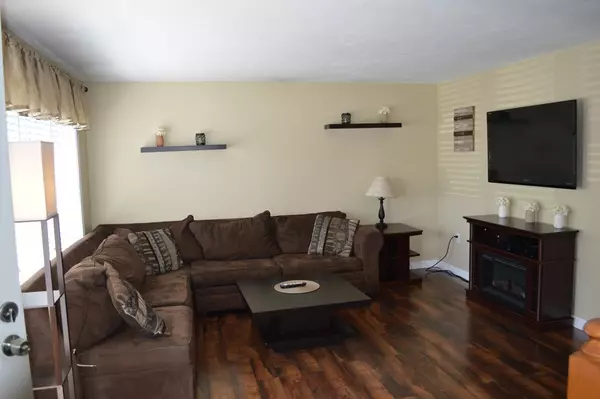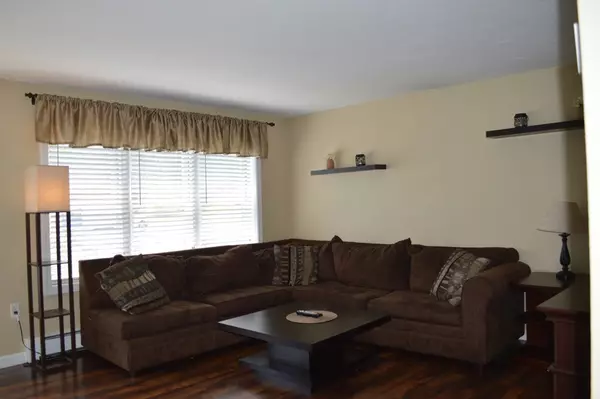For more information regarding the value of a property, please contact us for a free consultation.
Key Details
Sold Price $235,100
Property Type Condo
Sub Type Condominium
Listing Status Sold
Purchase Type For Sale
Square Footage 1,370 sqft
Price per Sqft $171
MLS Listing ID 72324497
Sold Date 07/13/18
Bedrooms 2
Full Baths 1
Half Baths 1
HOA Fees $247
HOA Y/N true
Year Built 1986
Annual Tax Amount $2,533
Tax Year 2018
Property Description
Open houses Saturday 12-2 and Sunday 11-1 Crystal Springs Condo Complex. Charming, inviting, and well maintained 2 bed 1.5 townhouse, Eat-in kitchen with Sliders to sm private deck, New dishwasher, Newer ref/stove. Lovely large windows add lots of sunlight in spacious living room, Convenient first floor 1/2 bath. Entire first floor has new flooring, Second level has two generous sized Bedrooms, large closets including walk in master, a full. Finished walk out basement of 330 sq. ft. Ideal for play room, office, exercise room or man-town, back door to newly rebuilt rear patio.Natural gas heat, Newer Vinyl siding. Fresh paint throughout, Recessed lighting, Ceiling fans.Convenient to shopping plazas.Close to the MBTA train to Boston (approx 10 minutes away in Franklin) and commuter routes 126,140, and 495 to Boston, Providence, and Worcester. PETS welcome (some restrictions). 2 Assigned parking spots, The building itself has a brand new roof ~ Come take a look
Location
State MA
County Norfolk
Zoning RES
Direction South Main St (Route 126) to Crystal Way
Rooms
Family Room Flooring - Wall to Wall Carpet, Exterior Access, Recessed Lighting
Primary Bedroom Level Second
Kitchen Ceiling Fan(s), Flooring - Stone/Ceramic Tile
Interior
Heating Baseboard, Natural Gas
Cooling Window Unit(s)
Flooring Carpet, Laminate
Appliance Range, Dishwasher, Disposal, Microwave, Refrigerator, Gas Water Heater, Utility Connections for Electric Range, Utility Connections for Electric Dryer
Laundry In Basement, In Unit
Exterior
Community Features Public Transportation, Shopping, Tennis Court(s), Park, Walk/Jog Trails, Laundromat, Highway Access, House of Worship, Public School
Utilities Available for Electric Range, for Electric Dryer
Roof Type Shingle
Total Parking Spaces 2
Garage No
Building
Story 3
Sewer Public Sewer
Water Public
Schools
Elementary Schools Stall Brook
High Schools Bellingham High
Others
Pets Allowed Breed Restrictions
Acceptable Financing Contract
Listing Terms Contract
Read Less Info
Want to know what your home might be worth? Contact us for a FREE valuation!

Our team is ready to help you sell your home for the highest possible price ASAP
Bought with Brian O'Neill • Heritage & Main Real Estate Inc.



