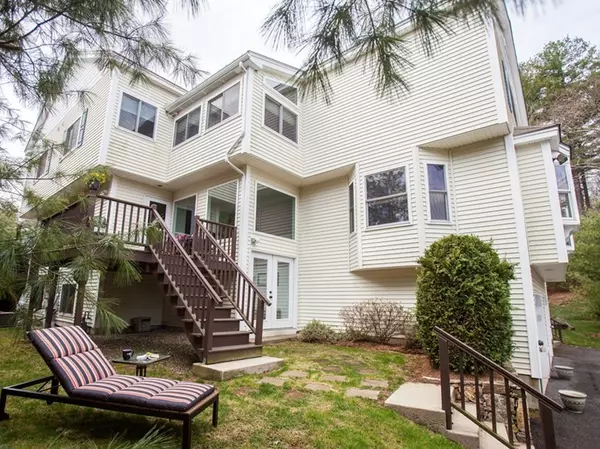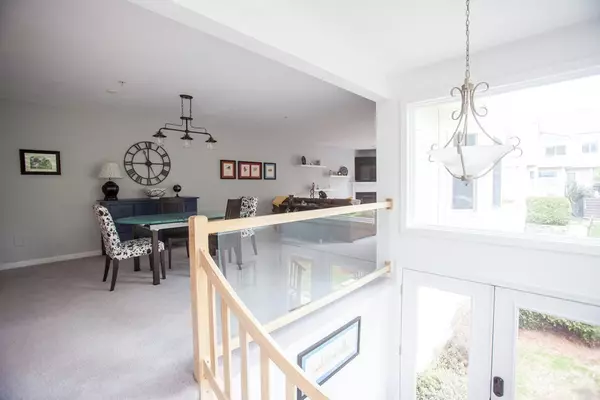For more information regarding the value of a property, please contact us for a free consultation.
Key Details
Sold Price $336,000
Property Type Condo
Sub Type Condominium
Listing Status Sold
Purchase Type For Sale
Square Footage 2,257 sqft
Price per Sqft $148
MLS Listing ID 72318837
Sold Date 07/20/18
Bedrooms 2
Full Baths 2
Half Baths 1
HOA Fees $298/mo
HOA Y/N true
Year Built 2004
Annual Tax Amount $4,341
Tax Year 2018
Property Description
Simply beautiful. Meticulously maintained sunny townhouse in professionally landscaped wooded setting of desirable Old Stone Bridge community. Open floor-plan ideal for entertaining and relaxing with fully equipped kitchen featuring 2018 stainless steel appliances, endless cabinetry, pantry closet and large private deck off kitchen. Easy access to major roads and commuter rail makes this a commuter's dream to come home to. Picture windows throughout, french-doored foyer, bay windowed living room, cathedral ceiling in both spacious bedrooms. Relax by fireplace in grand master suite with sitting area, multiple closets, sun-filled master bath. Finished lower level family room with wall of custom built-in shelving beckons you to read, watch, play, retreat. Other townhouse features include, but are not limited to, central air, clean gas heating, central vacuum, third floor open loft, open stairwells, abundance of closets, meticulously painted. Your new home is ready.
Location
State MA
County Norfolk
Zoning AGR
Direction Mechanic St to Blackstone St to Maple Brook Rd to Old Bridge Lane
Rooms
Family Room Closet, Flooring - Wall to Wall Carpet, Exterior Access
Primary Bedroom Level Second
Dining Room Flooring - Wall to Wall Carpet, Window(s) - Picture, Open Floorplan
Kitchen Bathroom - Half, Closet/Cabinets - Custom Built, Flooring - Stone/Ceramic Tile, Window(s) - Picture, Dining Area, Balcony / Deck, Pantry, Countertops - Stone/Granite/Solid, Exterior Access, Open Floorplan, Recessed Lighting, Stainless Steel Appliances
Interior
Interior Features Cathedral Ceiling(s), Closet, Ceiling - Cathedral, Loft, Foyer, Central Vacuum
Heating Forced Air, Natural Gas
Cooling Central Air
Flooring Tile, Carpet, Flooring - Wall to Wall Carpet, Flooring - Stone/Ceramic Tile
Fireplaces Number 2
Fireplaces Type Living Room, Master Bedroom
Appliance Range, Dishwasher, Disposal, Microwave, Refrigerator, Freezer, Washer, Dryer, Gas Water Heater, Tank Water Heater, Plumbed For Ice Maker, Utility Connections for Gas Range, Utility Connections for Gas Oven, Utility Connections for Gas Dryer
Laundry Laundry Closet, Gas Dryer Hookup, Washer Hookup, In Basement, In Unit
Exterior
Exterior Feature Professional Landscaping
Garage Spaces 2.0
Community Features Public Transportation, Shopping, Park, Walk/Jog Trails, Golf, Conservation Area, Highway Access, House of Worship, Public School, T-Station
Utilities Available for Gas Range, for Gas Oven, for Gas Dryer, Washer Hookup, Icemaker Connection
Roof Type Shingle
Total Parking Spaces 2
Garage Yes
Building
Story 4
Sewer Public Sewer
Water Public
Schools
Middle Schools Belling. Middle
High Schools Bellingham Hs
Others
Senior Community false
Acceptable Financing Contract
Listing Terms Contract
Read Less Info
Want to know what your home might be worth? Contact us for a FREE valuation!

Our team is ready to help you sell your home for the highest possible price ASAP
Bought with The Buliung Group • LAER Realty Partners



