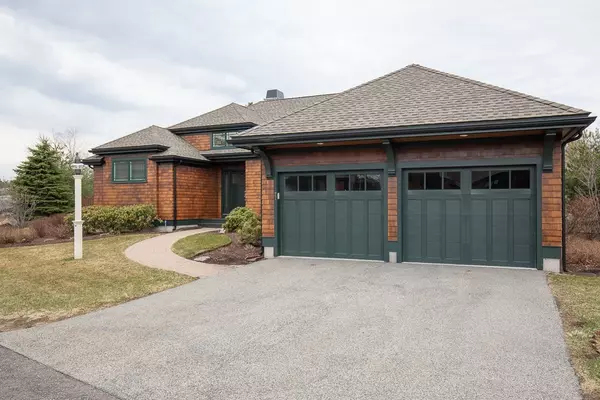For more information regarding the value of a property, please contact us for a free consultation.
Key Details
Sold Price $1,350,000
Property Type Condo
Sub Type Condominium
Listing Status Sold
Purchase Type For Sale
Square Footage 2,397 sqft
Price per Sqft $563
MLS Listing ID 72310804
Sold Date 08/06/18
Bedrooms 2
Full Baths 3
Half Baths 1
HOA Fees $1,015/mo
HOA Y/N true
Year Built 2010
Annual Tax Amount $14,302
Tax Year 2018
Property Description
Welcome to this beautiful Belvedere model located across from the 11th Fairway on the soft corner of Black Rock Drive with a private yard and conservation land to enjoy. The seamless flow of living area, kitchen and sun room is flooded with natural light streaming from the south west facing wall of windows and sliding glass doors. The open main floor plan includes 2 bedrooms and 2 1/2 baths which includes the lovely master suite with a spacious walk-in closet and master bath with double head shower, encased in glass, soaking tub with surround marble from floor to ceiling. Kitchen custom cabinetry from Brookhaven, Asko appliances and granite counters are at the heart of the home overlooking the oversized deck perfect for entertaining. As you move to the lower level you'll see approximately 1400sq.ft. of finished basement. French doors open to a bright flex room with a full bath with a walkout to a stone patio. This is a lovely home that will surely find a new owner quickly.
Location
State MA
County Plymouth
Zoning RES.
Direction Enter at Ward Street, take right onto Black Rock Dr.
Rooms
Family Room Bathroom - Full, Coffered Ceiling(s), Closet, Flooring - Laminate, French Doors, Cable Hookup, Exterior Access, Slider
Primary Bedroom Level Main
Dining Room Coffered Ceiling(s), Flooring - Hardwood, Window(s) - Picture, Paints & Finishes - Low VOC
Kitchen Closet/Cabinets - Custom Built, Flooring - Hardwood, Pantry, Countertops - Stone/Granite/Solid, Kitchen Island, Breakfast Bar / Nook, Cabinets - Upgraded, Open Floorplan, Paints & Finishes - Low VOC, Recessed Lighting, Stainless Steel Appliances, Gas Stove
Interior
Interior Features Bathroom - 3/4, Closet - Linen, Countertops - Stone/Granite/Solid, Enclosed Shower - Fiberglass, Cable Hookup, High Speed Internet Hookup, Recessed Lighting, Closet, Open Floor Plan, Ceiling - Cathedral, Ceiling Fan(s), Dining Area, Slider, Bathroom, Home Office, Foyer, Sun Room, Bonus Room
Heating Central, Forced Air, Natural Gas
Cooling Central Air, ENERGY STAR Qualified Equipment
Flooring Wood, Carpet, Marble, Hardwood, Wood Laminate, Flooring - Stone/Ceramic Tile, Flooring - Hardwood, Flooring - Laminate, Flooring - Wood
Fireplaces Number 1
Fireplaces Type Living Room
Appliance Range, Dishwasher, Microwave, Refrigerator, Freezer, Washer, Dryer, Gas Water Heater, Plumbed For Ice Maker, Utility Connections for Gas Range, Utility Connections for Electric Dryer
Laundry Flooring - Stone/Ceramic Tile, Electric Dryer Hookup, Exterior Access, Paints & Finishes - Low VOC, Washer Hookup, First Floor, In Unit
Exterior
Exterior Feature Sprinkler System
Garage Spaces 2.0
Community Features Public Transportation, Shopping, Pool, Tennis Court(s), Golf, Medical Facility, Conservation Area, Highway Access, Private School, Public School
Utilities Available for Gas Range, for Electric Dryer, Washer Hookup, Icemaker Connection
Waterfront Description Beach Front, Harbor, Ocean, 1 to 2 Mile To Beach, Beach Ownership(Public)
Roof Type Shingle
Total Parking Spaces 2
Garage Yes
Building
Story 2
Sewer Private Sewer, Other
Water Public
Schools
Elementary Schools Plymouth River
Middle Schools Hingham
High Schools Hingham
Others
Pets Allowed Yes
Senior Community false
Read Less Info
Want to know what your home might be worth? Contact us for a FREE valuation!

Our team is ready to help you sell your home for the highest possible price ASAP
Bought with Elizabeth Goldfarb • William Raveis R.E. & Home Services
GET MORE INFORMATION




