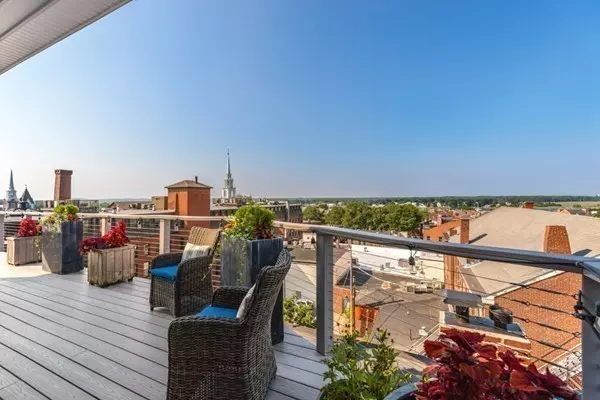For more information regarding the value of a property, please contact us for a free consultation.
Key Details
Sold Price $1,400,000
Property Type Condo
Sub Type Condominium
Listing Status Sold
Purchase Type For Sale
Square Footage 3,103 sqft
Price per Sqft $451
MLS Listing ID 72291680
Sold Date 10/12/18
Bedrooms 3
Full Baths 3
Half Baths 1
HOA Fees $752
HOA Y/N true
Year Built 1890
Annual Tax Amount $17,132
Tax Year 2018
Property Description
THE PENTHOUSE 501, AT THE ICONIC BRACKETT HEEL BUILDING, HAS SET THE NEW STANDARD FOR LUXE LIVING IN NEWBURYPORT AND AT A LEVEL RARELY EXPERIENCED! Abundant natural light highlights the stunning architectural details, sophisticated appointments and an exceptional designer interior that rival none! This residence features a Chef's Kitchen with Wolf, Sub Zero and Miele appliances, leathered granite countertops, contemporary Shaker-style cabinets, custom center island, wine buffet and pantry, hickory floors, Great room w/14' ceilings, shiplap walls, Swedish ventless fireplace and personal elevator to an incredible 40' rooftop deck that is hot tub ready and has expansive views of the harbor and Atlantic Ocean! The private level features a serene Master Suite with custom dressing room and spa bath, 2 additional bedrooms, marble and glass tile baths, barn door laundry room and sun-filled gathering room. BEACHES, BOATING, BOUTIQUES AND CRAVE-WORTHY EATERIES ENHANCE THIS DESIREABLE LIFESTYLE!
Location
State MA
County Essex
Zoning Commercial
Direction State Street to Prince Place
Rooms
Family Room Flooring - Hardwood, French Doors, Cable Hookup, High Speed Internet Hookup, Recessed Lighting
Primary Bedroom Level First
Dining Room Flooring - Hardwood, Open Floorplan
Kitchen Bathroom - Half, Flooring - Hardwood, Countertops - Stone/Granite/Solid, Kitchen Island, Breakfast Bar / Nook, Cabinets - Upgraded, Open Floorplan, Stainless Steel Appliances, Wine Chiller
Interior
Interior Features 3/4 Bath, Central Vacuum, Wired for Sound
Heating Central, Natural Gas
Cooling Central Air
Flooring Wood, Tile, Hardwood, Engineered Hardwood
Fireplaces Number 1
Fireplaces Type Living Room
Appliance ENERGY STAR Qualified Refrigerator, ENERGY STAR Qualified Dryer, ENERGY STAR Qualified Dishwasher, ENERGY STAR Qualified Washer, Cooktop, Oven - ENERGY STAR, Gas Water Heater, Utility Connections for Gas Range, Utility Connections for Electric Oven
Laundry First Floor, In Unit
Exterior
Garage Spaces 2.0
Community Features Public Transportation, Shopping, Park, Walk/Jog Trails, Medical Facility, Bike Path, Conservation Area, Highway Access, Marina, Private School, Public School
Utilities Available for Gas Range, for Electric Oven
Waterfront Description Beach Front, Harbor, Ocean, River, Walk to, 1/2 to 1 Mile To Beach, Beach Ownership(Public)
Total Parking Spaces 2
Garage Yes
Building
Story 3
Sewer Public Sewer
Water Public
Schools
Elementary Schools Bresnahan
Middle Schools Nock
High Schools Nbpt
Others
Pets Allowed Yes
Read Less Info
Want to know what your home might be worth? Contact us for a FREE valuation!

Our team is ready to help you sell your home for the highest possible price ASAP
Bought with The Cronin Team • RE/MAX On The River, Inc.



