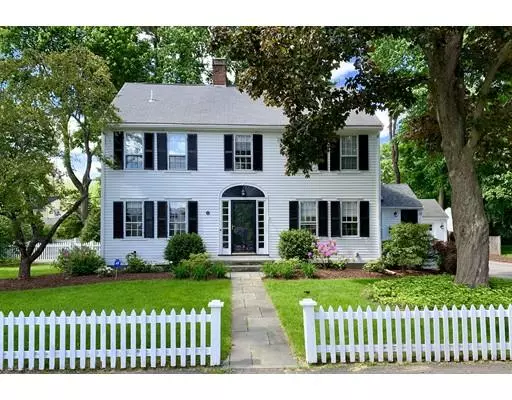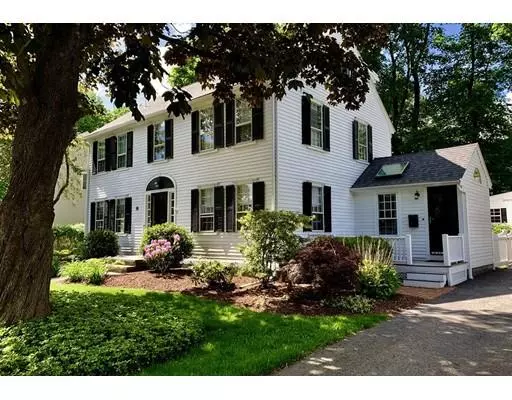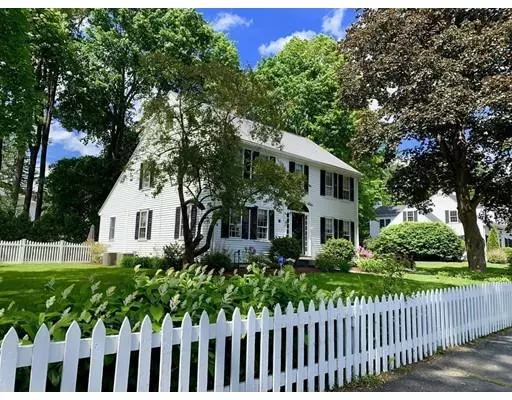For more information regarding the value of a property, please contact us for a free consultation.
Key Details
Sold Price $1,246,500
Property Type Single Family Home
Sub Type Single Family Residence
Listing Status Sold
Purchase Type For Sale
Square Footage 2,557 sqft
Price per Sqft $487
MLS Listing ID 72513227
Sold Date 11/15/19
Style Colonial
Bedrooms 4
Full Baths 3
Half Baths 1
Year Built 1933
Annual Tax Amount $12,426
Tax Year 2019
Lot Size 10,018 Sqft
Acres 0.23
Property Description
This four bedroom Colonial with classic white picket-fence is located in the highly sought Bates neighborhood. The first floor offers a flowing floor plan with newer kitchen that overlooks the backyard, and also opens to the elegant dining room. The large living room with built-ins & fireplace leads into a cozy family room with direct access to the fenced-in back yard. Recent renovations include a beautiful master bedroom with custom built-ins, walk-in closet, and stunning master bath with double vanity, large glassed-in shower, and radiant floor heat. The second floor includes two additional bedrooms and a hall bath. The third floor offers flexible space for a bedroom, office and/or exercise room and has it’s own private bath. The over-sized one car garage has had recent updates and there's extra storage in the adjoining shed. Close to shops, parks & playgrounds, it doesn’t get better than this.
Location
State MA
County Norfolk
Zoning SR10
Direction Weston Road to Pilgrim Road
Rooms
Family Room Flooring - Hardwood
Basement Full, Interior Entry, Bulkhead, Sump Pump
Primary Bedroom Level Second
Dining Room Flooring - Hardwood
Kitchen Flooring - Hardwood, Countertops - Stone/Granite/Solid, Stainless Steel Appliances
Interior
Interior Features Bathroom - Full, Bathroom - Tiled With Tub & Shower, Home Office, Bathroom
Heating Central, Forced Air, Natural Gas
Cooling Central Air
Flooring Tile, Carpet, Laminate, Marble, Hardwood, Flooring - Laminate, Flooring - Stone/Ceramic Tile
Fireplaces Number 1
Appliance Oven, Dishwasher, Disposal, Microwave, Countertop Range, Refrigerator, Freezer, Range Hood, Gas Water Heater, Utility Connections for Electric Range, Utility Connections for Electric Oven, Utility Connections for Electric Dryer
Laundry In Basement, Washer Hookup
Exterior
Exterior Feature Rain Gutters, Storage, Professional Landscaping, Sprinkler System
Garage Spaces 1.0
Fence Fenced
Community Features Walk/Jog Trails, Conservation Area, Highway Access, Public School
Utilities Available for Electric Range, for Electric Oven, for Electric Dryer, Washer Hookup
Waterfront Description Beach Front, Lake/Pond, 1/2 to 1 Mile To Beach
Roof Type Shingle
Total Parking Spaces 4
Garage Yes
Building
Lot Description Level
Foundation Concrete Perimeter
Sewer Public Sewer
Water Public
Schools
Elementary Schools Wps
Middle Schools Wms
High Schools Whs
Read Less Info
Want to know what your home might be worth? Contact us for a FREE valuation!

Our team is ready to help you sell your home for the highest possible price ASAP
Bought with Coleman Group • William Raveis R.E. & Home Services
GET MORE INFORMATION




