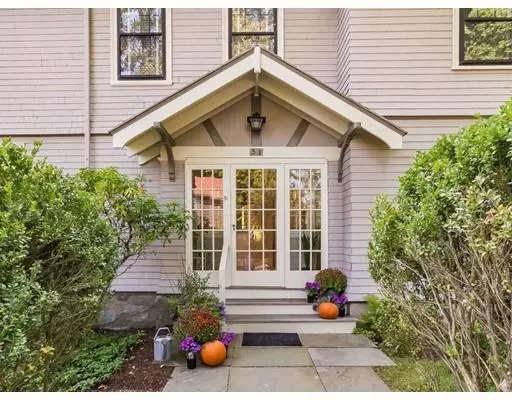For more information regarding the value of a property, please contact us for a free consultation.
Key Details
Sold Price $1,750,000
Property Type Single Family Home
Sub Type Single Family Residence
Listing Status Sold
Purchase Type For Sale
Square Footage 4,230 sqft
Price per Sqft $413
Subdivision Clark Hill
MLS Listing ID 72500397
Sold Date 11/27/19
Style Shingle, Craftsman
Bedrooms 6
Full Baths 4
Half Baths 1
HOA Y/N false
Year Built 1910
Annual Tax Amount $20,107
Tax Year 2019
Lot Size 9,147 Sqft
Acres 0.21
Property Description
Elegant updated 14 rm turn of the century Shingle style/Craftsman on sought after Clark Hill. Extraordinary formal spaces & charming period details make this a wonderful home! Host your holidays. Cook & bake in your custom gourmet kitchen designed for large meals with its 2 ovens, 2 sinks and 2 dishwashers. Serve your guests in your FP formal dining rm drenched in ambiance. After dinner, relax in your sprawling FP living rm, opening to a sunny library & bay window family room. A sky-lit breakfast room & half bath complete the first floor. The second floor offers 2 master suites, additional bedrms, laundry & baths .The private top floor offers 3 charming rooms and a full bath. Numerous upgrades include newer roof, C/A updated systems. LL workshop with secret stair. Enchanting grounds and yards, stone paths and patios, flower gardens, two car carriage house-style with garden shed and massive beech tree, make this a winner ! Walk to town & Commuter rail.
Location
State MA
County Middlesex
Zoning res
Direction Clark Street or Clover to Kilburn Road.
Rooms
Family Room Closet/Cabinets - Custom Built, Flooring - Hardwood
Basement Full, Partially Finished, Interior Entry, Bulkhead, Sump Pump, Concrete
Primary Bedroom Level Second
Dining Room Flooring - Hardwood
Kitchen Flooring - Hardwood, Dining Area, Pantry, Countertops - Stone/Granite/Solid
Interior
Interior Features Bathroom - Full, Bedroom, Bathroom, Library, Play Room
Heating Central, Natural Gas
Cooling Central Air
Flooring Tile, Hardwood, Flooring - Hardwood
Fireplaces Number 3
Fireplaces Type Dining Room, Family Room, Master Bedroom
Appliance Oven, Dishwasher, Disposal, Microwave, Refrigerator, Washer, Dryer, Gas Water Heater
Laundry Second Floor
Exterior
Exterior Feature Professional Landscaping, Sprinkler System, Garden, Stone Wall
Garage Spaces 2.0
Community Features Public Transportation, Shopping, Pool, Tennis Court(s), Park, Golf, Medical Facility, Bike Path, Conservation Area, Highway Access, House of Worship, Private School, Public School
View Y/N Yes
View Scenic View(s)
Roof Type Shingle, Wood
Total Parking Spaces 3
Garage Yes
Building
Lot Description Level
Foundation Stone
Sewer Public Sewer
Water Public
Architectural Style Shingle, Craftsman
Schools
Middle Schools Chenery
High Schools Belmont H.S.
Others
Acceptable Financing Contract
Listing Terms Contract
Read Less Info
Want to know what your home might be worth? Contact us for a FREE valuation!

Our team is ready to help you sell your home for the highest possible price ASAP
Bought with Jim & Mike Savas Team • Berkshire Hathaway HomeServices Commonwealth Real Estate



