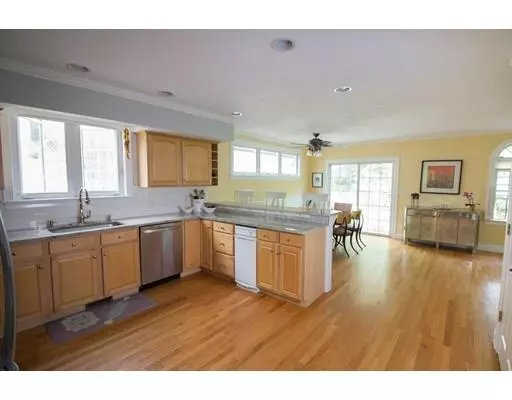For more information regarding the value of a property, please contact us for a free consultation.
Key Details
Sold Price $775,000
Property Type Single Family Home
Sub Type Single Family Residence
Listing Status Sold
Purchase Type For Sale
Square Footage 2,584 sqft
Price per Sqft $299
Subdivision Crow Point
MLS Listing ID 72564126
Sold Date 12/06/19
Style Cape
Bedrooms 4
Full Baths 2
Half Baths 1
Year Built 2000
Annual Tax Amount $7,136
Tax Year 2019
Lot Size 4,791 Sqft
Acres 0.11
Property Description
Current owners transferring out of state giving new buyers the opportunity to enjoy this spacious beautiful home in the Crow Pt area. Feel like you live on vacation every day, relaxing and playing on your private beach at the Wompatuck Beach Asso. Moorings also available. Spacious open floor plan. Kitchen has new SS appliances and granite counters. Separate laundry room on first floor. Huge master suite with built in dressers plus 3 add'l bedrooms all on second level. Large space in the lower level ready to be finished if you choose. Blue Stone patio and private fenced yard w/ gas hook up for outdoor grill. The yard easement ( see remarks) gives you an additional 3,000 sq feet to enjoy as you please with no additional taxes. All this and 2 car garage. Close proximity to Ship Yard with all the restaurants and movie and the commuter boat. Don't miss this one!
Location
State MA
County Plymouth
Zoning Res
Direction Downer to Planters Field to Wompatuck Rd
Rooms
Basement Full
Primary Bedroom Level Second
Dining Room Flooring - Hardwood, French Doors, Wainscoting, Crown Molding
Kitchen Ceiling Fan(s), Flooring - Hardwood, Dining Area, Countertops - Stone/Granite/Solid, Deck - Exterior, Exterior Access, Open Floorplan, Stainless Steel Appliances
Interior
Interior Features Play Room
Heating Central, Natural Gas
Cooling Central Air
Flooring Wood, Vinyl, Carpet
Fireplaces Number 1
Fireplaces Type Living Room
Appliance Range, Dishwasher, Disposal, Trash Compactor, Microwave, Refrigerator, Washer, Dryer, Gas Water Heater
Laundry Flooring - Vinyl, Main Level, Recessed Lighting, Washer Hookup, First Floor
Exterior
Garage Spaces 2.0
Fence Fenced/Enclosed
Community Features Shopping, Park, Walk/Jog Trails
Waterfront Description Beach Front, Harbor, Walk to, 0 to 1/10 Mile To Beach, Beach Ownership(Association)
Roof Type Shingle
Total Parking Spaces 2
Garage Yes
Building
Lot Description Easements
Foundation Concrete Perimeter
Sewer Public Sewer
Water Public
Architectural Style Cape
Schools
Elementary Schools Foster Elem
Middle Schools Hingham
Read Less Info
Want to know what your home might be worth? Contact us for a FREE valuation!

Our team is ready to help you sell your home for the highest possible price ASAP
Bought with Patti Walsh • Coldwell Banker Residential Brokerage - Hingham



