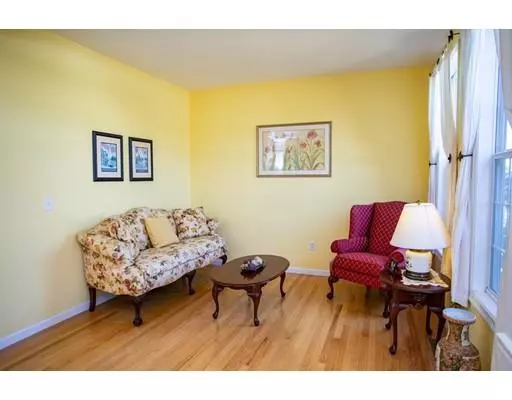For more information regarding the value of a property, please contact us for a free consultation.
Key Details
Sold Price $465,500
Property Type Single Family Home
Sub Type Single Family Residence
Listing Status Sold
Purchase Type For Sale
Square Footage 2,976 sqft
Price per Sqft $156
Subdivision The Ponds Of Plymouth
MLS Listing ID 72549931
Sold Date 12/31/19
Style Colonial, Contemporary
Bedrooms 4
Full Baths 2
Half Baths 1
Year Built 2002
Annual Tax Amount $6,748
Tax Year 2019
Lot Size 0.630 Acres
Acres 0.63
Property Description
Welcome Home! This Unique Contemporary Colonial is just waiting for YOU! The home offers an open floor plan providing great family living and endless entertainment options. Featuring a large Eat in Kitchen with Island, large pantry, Private office, Formal living room and dining room with Crown Moldings, Wainscoting and gleaming hardwood floors. The Family room which is located in the center of the home, open to the kitchen with gas log fireplace with two story ceiling, gleaming hardwood floors and that is just the First Floor! Located on the Second floor is the Master Bedroom, Wait til you see this walk in closet, Master bath has double sinks, garden style corner tub and stand alone shower, there are 3 more bedrooms, two with walk in closets and a full bath. Oh and did I mention the large deck off the kitchen, finished lower lever , Located in the desirable Pine Hollow. Call today for a private viewing.
Location
State MA
County Plymouth
Zoning R25
Direction Long Pond to Lunns Way to Raymond Road- Bourne Road to Lunns Way to Raymond Rd
Rooms
Family Room Flooring - Hardwood
Basement Full, Finished, Interior Entry, Bulkhead, Concrete
Primary Bedroom Level Second
Dining Room Flooring - Hardwood
Kitchen Flooring - Hardwood, Pantry, Kitchen Island, Deck - Exterior, Slider, Stainless Steel Appliances
Interior
Interior Features Home Office, Game Room
Heating Forced Air, Natural Gas
Cooling Central Air
Flooring Wood, Tile, Carpet, Laminate, Flooring - Wall to Wall Carpet
Fireplaces Number 1
Appliance Range, Dishwasher, Microwave, Gas Water Heater, Utility Connections for Electric Range, Utility Connections for Electric Oven
Laundry Flooring - Laminate, Second Floor, Washer Hookup
Exterior
Exterior Feature Sprinkler System
Garage Spaces 2.0
Utilities Available for Electric Range, for Electric Oven, Washer Hookup
Waterfront Description Beach Front, Lake/Pond, 1 to 2 Mile To Beach, Beach Ownership(Other (See Remarks))
Roof Type Shingle
Total Parking Spaces 4
Garage Yes
Building
Foundation Concrete Perimeter
Sewer Private Sewer
Water Well
Architectural Style Colonial, Contemporary
Schools
Elementary Schools South Elementry
Middle Schools Psms
High Schools Pshs
Others
Senior Community false
Acceptable Financing Contract
Listing Terms Contract
Read Less Info
Want to know what your home might be worth? Contact us for a FREE valuation!

Our team is ready to help you sell your home for the highest possible price ASAP
Bought with Andrea Bizzozero Catino • Kinlin Grover Real Estate



