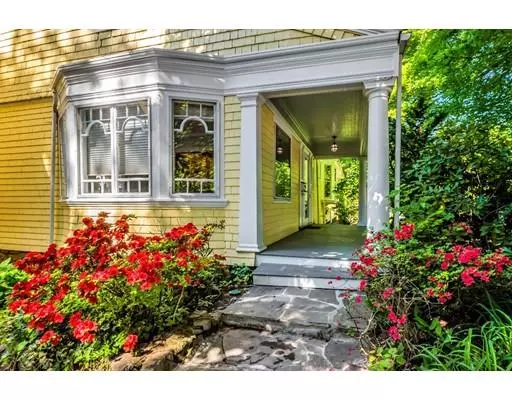For more information regarding the value of a property, please contact us for a free consultation.
Key Details
Sold Price $1,248,000
Property Type Single Family Home
Sub Type Single Family Residence
Listing Status Sold
Purchase Type For Sale
Square Footage 4,264 sqft
Price per Sqft $292
Subdivision Chestnut Hill
MLS Listing ID 72467058
Sold Date 02/07/20
Style Colonial
Bedrooms 6
Full Baths 5
Half Baths 1
Year Built 1890
Annual Tax Amount $14,221
Tax Year 2019
Lot Size 0.310 Acres
Acres 0.31
Property Description
Captivating & warm, 12 room Chestnut Hill Colonial w/ a blend of period details & modern updates. The grand foyer has stunning woodwork & a dramatic open staircase. Handsome wood floors & plenty of natural light flow throughout the generous first floor.The updated, modern Kitchen with eat-in breakfast area flows perfectly off of the Dining Room which is a natural for entertaining. LR & Family Room with beautiful details. 1st flr Laundry & Mudroom is accessed from the Kitchen. The second floor has 5 Bedrooms, an Office & 3 full Bathrooms. The 6th BR & BA are located above the 2-car Garage w/ a separate staircase creating privacy for a home office, au pair or in-law space. The sun-filled, glass enclosed solarium leads to the garage as well as to the lower level offering a large finished room, full bath & unfinished storage space.The beauty of this property continues with a manicured backyard, stone patio & gorgeous gardens. Minutes to Chestnut Hill Shopping, Riverside 'D' Line & LMA.
Location
State MA
County Norfolk
Area Chestnut Hill
Zoning S10
Direction Eastbound on Boylston between Dunster and Randolph Roads
Rooms
Family Room Flooring - Wood, Recessed Lighting
Basement Full, Finished, Interior Entry
Primary Bedroom Level Second
Dining Room Flooring - Wood, Recessed Lighting, Crown Molding
Kitchen Closet/Cabinets - Custom Built, Flooring - Wood, Dining Area, Countertops - Stone/Granite/Solid, Cabinets - Upgraded, Exterior Access, Recessed Lighting, Slider, Stainless Steel Appliances, Gas Stove
Interior
Interior Features Crown Molding, Closet, Bathroom - 3/4, Recessed Lighting, Slider, Entrance Foyer, Home Office, Bedroom, Play Room, Bathroom, Internet Available - Unknown
Heating Forced Air, Hot Water, Natural Gas, Fireplace(s)
Cooling Central Air
Flooring Wood, Tile, Flooring - Wood, Flooring - Wall to Wall Carpet
Fireplaces Number 4
Fireplaces Type Dining Room, Living Room, Master Bedroom
Appliance Oven, Dishwasher, Disposal, Microwave, Countertop Range, Refrigerator, Freezer, Washer, Dryer, Gas Water Heater, Utility Connections for Gas Range, Utility Connections for Electric Oven, Utility Connections for Gas Dryer
Laundry First Floor
Exterior
Exterior Feature Rain Gutters, Sprinkler System
Garage Spaces 2.0
Fence Fenced
Community Features Public Transportation, Shopping, Park, Golf, Medical Facility, Highway Access, House of Worship, Private School, Public School, T-Station, University, Sidewalks
Utilities Available for Gas Range, for Electric Oven, for Gas Dryer
Roof Type Shingle
Total Parking Spaces 4
Garage Yes
Building
Lot Description Level
Foundation Concrete Perimeter, Stone
Sewer Public Sewer
Water Public
Architectural Style Colonial
Schools
Elementary Schools Heath
High Schools Bhs
Others
Senior Community false
Acceptable Financing Contract
Listing Terms Contract
Read Less Info
Want to know what your home might be worth? Contact us for a FREE valuation!

Our team is ready to help you sell your home for the highest possible price ASAP
Bought with Vin Pepi • VIP PROPERTIES



