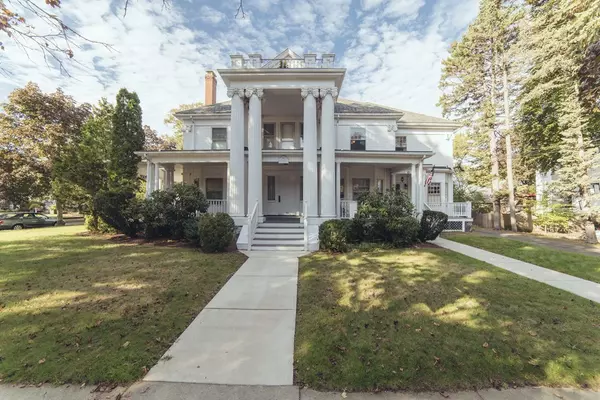For more information regarding the value of a property, please contact us for a free consultation.
Key Details
Sold Price $575,000
Property Type Condo
Sub Type Condominium
Listing Status Sold
Purchase Type For Sale
Square Footage 2,266 sqft
Price per Sqft $253
MLS Listing ID 72574037
Sold Date 02/05/20
Bedrooms 3
Full Baths 2
HOA Fees $499/mo
HOA Y/N true
Year Built 1907
Annual Tax Amount $5,914
Tax Year 2019
Property Description
Amazing Price Reduction! Stop into open houses this weekend! Steps from Cedar Park MBTA, library, farmers market restaurants and shops, this home is where you want to be! Ample space abounds with large rooms and high ceilings. The interior is freshly painted and has hardwood floors throughout. Generous living room has views of Ell Pond and pretty dining room with wainscoting is perfect for everyday and holiday gatherings. Three bedrooms are good-sized and the master is gracious with 2 big closets and a private, tree-top roof deck for lounging and enjoying the sunshine. Both full bathrooms are renovated, downstairs has tub/shower laundry/upstairs has a walk-in shower and soaking tub. Major renovations have been recently completed including conversion to gas, new furnace and new roof. A huge extra storage space and one-car garage complete the scene. Close by schools, playing fields and pool, nothing to do but move in and enjoy!
Location
State MA
County Middlesex
Zoning RS
Direction Main Street to West Emerson
Rooms
Primary Bedroom Level Third
Dining Room Coffered Ceiling(s), Closet/Cabinets - Custom Built, Flooring - Hardwood, Wainscoting
Kitchen Flooring - Hardwood, Countertops - Stone/Granite/Solid, Stainless Steel Appliances
Interior
Heating Central, Hot Water, Natural Gas
Cooling Window Unit(s)
Flooring Tile, Carpet, Hardwood
Appliance Range, Oven, Dishwasher, Disposal, Microwave, Refrigerator, Freezer, Washer, Dryer, Gas Water Heater, Utility Connections for Electric Range, Utility Connections for Electric Oven, Utility Connections for Electric Dryer
Laundry Second Floor, In Unit
Exterior
Garage Spaces 1.0
Community Features Public Transportation, Shopping, Pool, Tennis Court(s), Park, Walk/Jog Trails, Golf, Medical Facility, Laundromat, Highway Access, House of Worship, Marina, Private School, Public School, T-Station
Utilities Available for Electric Range, for Electric Oven, for Electric Dryer
Waterfront false
Roof Type Shingle, Rubber
Total Parking Spaces 2
Garage Yes
Building
Story 2
Sewer Public Sewer
Water Public
Schools
Middle Schools Veterans
High Schools Melrose High
Others
Pets Allowed Yes
Acceptable Financing Contract
Listing Terms Contract
Read Less Info
Want to know what your home might be worth? Contact us for a FREE valuation!

Our team is ready to help you sell your home for the highest possible price ASAP
Bought with Ben Resnicow • Commonwealth Standard Realty Advisors
GET MORE INFORMATION




