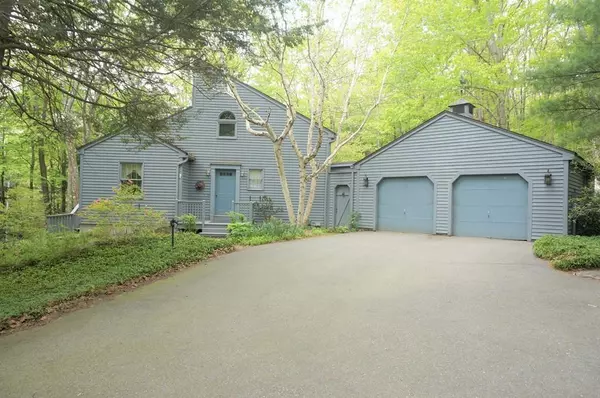For more information regarding the value of a property, please contact us for a free consultation.
Key Details
Sold Price $320,000
Property Type Single Family Home
Sub Type Single Family Residence
Listing Status Sold
Purchase Type For Sale
Square Footage 2,590 sqft
Price per Sqft $123
MLS Listing ID 72535318
Sold Date 02/27/20
Style Contemporary
Bedrooms 3
Full Baths 3
Half Baths 1
HOA Y/N false
Year Built 1986
Annual Tax Amount $7,147
Tax Year 2019
Lot Size 2.410 Acres
Acres 2.41
Property Description
BUYERS FINANCING FELL THRU!!! Welcome home! Spacious contemporary with vaulted ceilings, loft and upper and lower solariums! This beautiful home, which was formerly a "Bed & Breakfast" offers 3 bedrooms, 3.5 baths and much more, with Master Bedroom and Bath on the first floor. You will enter a warm and inviting family room, with built in shelving, cathedral ceiling, skylight and wood-burning stove. Light and bright eat-in-kitchen is great for entertaining; with island, some glass door cabinets, and solid surface counter top. French doors from living room to private dining room with hardwood floor! Over 2 acres of land! Read, relax or entertain in either of the sun-filled solariums! Or, enjoy just sitting under a pergola overlooking a waterfall and beautiful plantings! Laundry on first floor, Lush greenery surrounds your greenhouse for gardening. Close to Mass Pike and Rte. 84. This is not your typical house - come see for yourself and make it your home!
Location
State MA
County Worcester
Zoning RR
Direction Use GPS
Rooms
Basement Full, Partially Finished, Walk-Out Access, Interior Entry, Concrete
Primary Bedroom Level Main
Dining Room Closet, Flooring - Hardwood, French Doors, Chair Rail
Kitchen Flooring - Hardwood, Dining Area, Pantry, Countertops - Stone/Granite/Solid, Kitchen Island, Country Kitchen, Exterior Access, Recessed Lighting
Interior
Interior Features Bathroom - With Shower Stall, 3/4 Bath, Loft, Sun Room
Heating Electric Baseboard, Wood
Cooling None
Flooring Tile, Vinyl, Carpet, Hardwood, Flooring - Wall to Wall Carpet
Appliance Range, Dishwasher, Refrigerator, Washer, Dryer, Electric Water Heater, Utility Connections for Electric Range, Utility Connections for Electric Dryer
Laundry Electric Dryer Hookup, Washer Hookup, First Floor
Exterior
Exterior Feature Garden
Garage Spaces 2.0
Utilities Available for Electric Range, for Electric Dryer, Washer Hookup
Roof Type Shingle
Total Parking Spaces 4
Garage Yes
Building
Lot Description Wooded
Foundation Concrete Perimeter
Sewer Private Sewer
Water Private
Architectural Style Contemporary
Schools
Elementary Schools Burgess
Middle Schools Tantasqua
High Schools Tantasqua Sr
Read Less Info
Want to know what your home might be worth? Contact us for a FREE valuation!

Our team is ready to help you sell your home for the highest possible price ASAP
Bought with Graham Pettengill • ERA Key Realty Services- Fram



