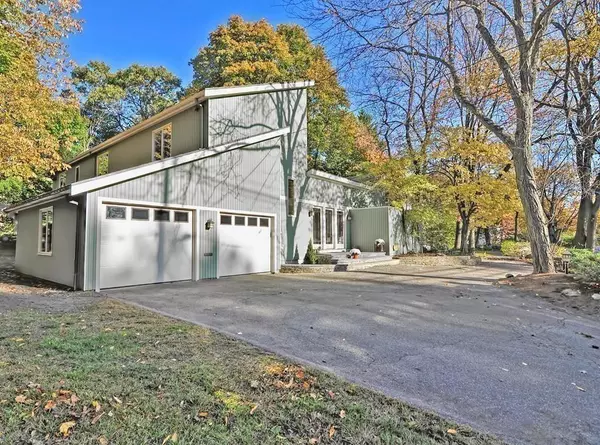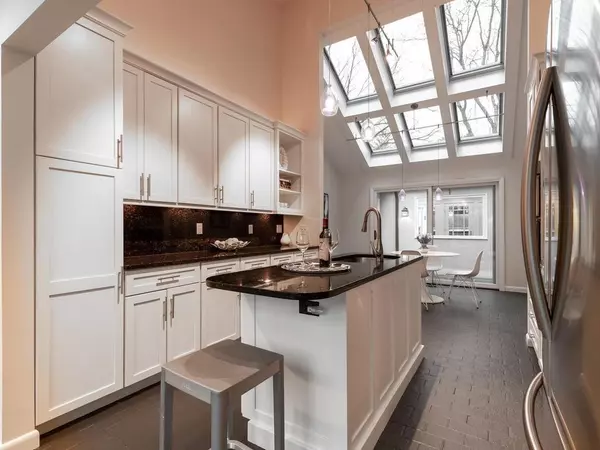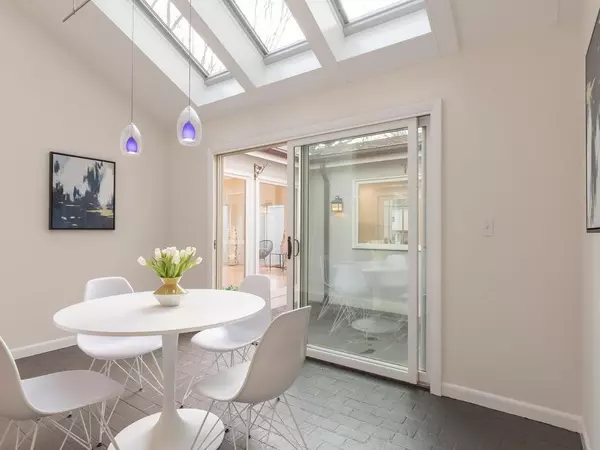For more information regarding the value of a property, please contact us for a free consultation.
Key Details
Sold Price $1,450,000
Property Type Single Family Home
Sub Type Single Family Residence
Listing Status Sold
Purchase Type For Sale
Square Footage 2,946 sqft
Price per Sqft $492
MLS Listing ID 72614911
Sold Date 03/10/20
Style Contemporary
Bedrooms 4
Full Baths 3
Half Baths 1
HOA Y/N false
Year Built 1979
Annual Tax Amount $13,761
Tax Year 2020
Lot Size 0.270 Acres
Acres 0.27
Property Description
RENOVATED! Step inside to appreciate this architect designed home. Clever floor plan. Tons of glass and natural light. Yet once you leave the foyer it is privacy galore and you forget you're on a main road. You can't see it. You can't hear it! The house centers around an atrium and eat-in kitchen. White shaker cabinets, granite, mostly 2020 SS appliances. Open concept living/dining room combo. Fabulous family room. First floor master (or Au Pair suite) with dressing area, custom closets, en-suite bath. A foyer, powder room and laundry room with direct access to a 2 car garage round out this level. The 2nd floor has 3 more BR's (one en-suite), 2 full baths. Fresh paint. New or refinished floors. Direct access to a large, private backyard with a lovely paver patio and extensive stone walls and your own private putting green! Circular driveway provides ample parking, easy in and out. Dream commute to Boston and Cambridge via Rte 2 or Alewife or Belmont trains. Reverse commute to 128/95!
Location
State MA
County Middlesex
Zoning SA
Direction Between Marsh and Concord
Rooms
Family Room Cathedral Ceiling(s), Vaulted Ceiling(s), Closet/Cabinets - Custom Built, Flooring - Hardwood, Wet Bar, Open Floorplan, Recessed Lighting, Remodeled
Basement Full
Primary Bedroom Level Main
Dining Room Cathedral Ceiling(s), Vaulted Ceiling(s), Flooring - Hardwood, Exterior Access, Open Floorplan, Recessed Lighting, Remodeled, Slider, Lighting - Overhead
Kitchen Cathedral Ceiling(s), Dining Area, Kitchen Island, Cabinets - Upgraded, Exterior Access, Open Floorplan, Recessed Lighting, Remodeled, Slider, Stainless Steel Appliances
Interior
Interior Features Bathroom - Half, Recessed Lighting, Bathroom, Foyer, Wet Bar
Heating Forced Air, Oil
Cooling Central Air
Flooring Tile, Hardwood, Engineered Hardwood, Flooring - Laminate, Flooring - Stone/Ceramic Tile
Fireplaces Number 1
Fireplaces Type Family Room
Appliance Range, Oven, Dishwasher, Disposal, Microwave, Refrigerator, Washer, Dryer, Electric Water Heater
Laundry Flooring - Laminate, Main Level, Electric Dryer Hookup, Remodeled, Washer Hookup, First Floor
Exterior
Exterior Feature Professional Landscaping, Garden, Stone Wall
Garage Spaces 2.0
Community Features Public Transportation, Shopping, Pool, Tennis Court(s), Golf, Medical Facility, Highway Access, House of Worship, Private School, Public School, T-Station
Roof Type Shingle
Total Parking Spaces 5
Garage Yes
Building
Lot Description Cleared, Level
Foundation Concrete Perimeter
Sewer Public Sewer
Water Public
Architectural Style Contemporary
Schools
Elementary Schools Winn-Brook*
Middle Schools Chenery Middle
High Schools Belmont
Others
Senior Community false
Acceptable Financing Contract
Listing Terms Contract
Read Less Info
Want to know what your home might be worth? Contact us for a FREE valuation!

Our team is ready to help you sell your home for the highest possible price ASAP
Bought with Coleman Group • William Raveis R.E. & Home Services



