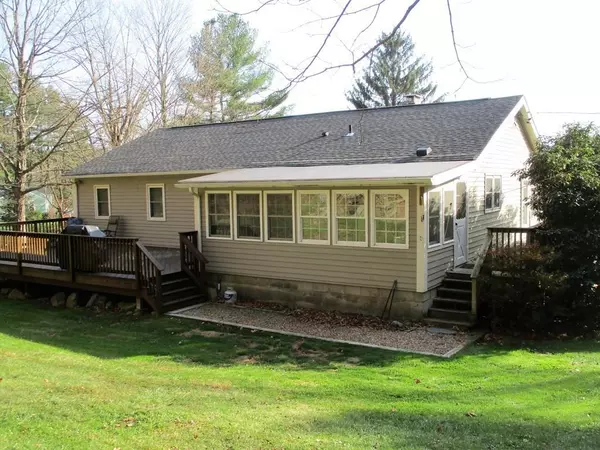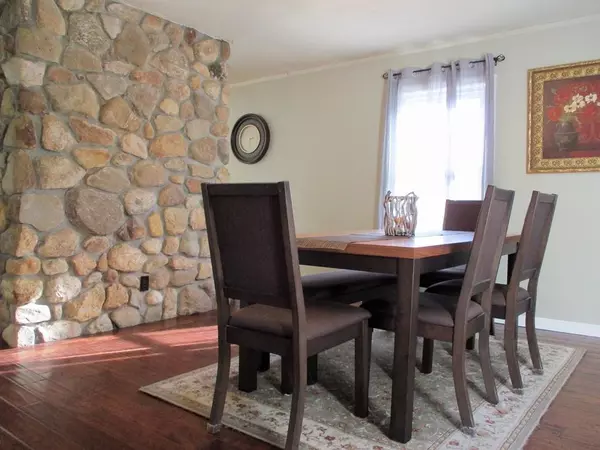For more information regarding the value of a property, please contact us for a free consultation.
Key Details
Sold Price $325,000
Property Type Single Family Home
Sub Type Single Family Residence
Listing Status Sold
Purchase Type For Sale
Square Footage 2,310 sqft
Price per Sqft $140
MLS Listing ID 72588702
Sold Date 03/19/20
Style Ranch
Bedrooms 4
Full Baths 2
Year Built 1976
Annual Tax Amount $4,303
Tax Year 2019
Lot Size 4.490 Acres
Acres 4.49
Property Sub-Type Single Family Residence
Property Description
This MINT Condition 4 Bedrm 2 Full Bath Ranch sits on a gorgeous 4.49 acre lot - have your own private park-like setting complete w/babbling brook, stone wall, amazing fruit trees, fire pit area, play area and woods to go exploring! The inside is just as fantastic as the outside: Updated Kitchen w/granite counters & Slate Appliances; Living Rm w/picture window for lots of natural light & a beautiful Stone Fireplace w/wood insert; Formal Dining Rm; 4 good size Bedrooms; Updated Full Baths and an amazing Finished Lower Level w/multiple rooms: Family Room, Play/Exercise Room, Full Bath and Laundry, Storage Rm! A 3 Season Rm off Kitchen and a 16x30 deck gives you tons of great entertaining space. Solar Panels (2016) installed on newer Architectural Roof (2015) for greater efficiency and cost savings! Only 15 min to Tatnuck and just down the road from Rt 9! This is not to be missed!
Location
State MA
County Worcester
Zoning RR
Direction Paxton Rd to Gold Nugget Rd - house on Corner of Gold Nugget & McCormick - driveway on McCormick
Rooms
Family Room Bathroom - Full, Wood / Coal / Pellet Stove, Flooring - Stone/Ceramic Tile, Window(s) - Picture, Recessed Lighting
Basement Full, Finished, Walk-Out Access, Interior Entry, Garage Access, Concrete
Primary Bedroom Level First
Dining Room Flooring - Hardwood
Kitchen Flooring - Stone/Ceramic Tile, Pantry, Countertops - Stone/Granite/Solid, Recessed Lighting, Remodeled
Interior
Interior Features Recessed Lighting, Exercise Room
Heating Electric Baseboard, Electric, Wood, Active Solar, Wood Stove
Cooling None
Flooring Tile, Laminate, Hardwood
Fireplaces Number 1
Fireplaces Type Living Room
Appliance Range, Oven, Dishwasher, Microwave, Refrigerator, Washer, Dryer, Electric Water Heater, Tank Water Heater, Utility Connections for Gas Range, Utility Connections for Electric Dryer
Laundry In Basement, Washer Hookup
Exterior
Exterior Feature Storage, Fruit Trees, Stone Wall
Garage Spaces 1.0
Community Features Walk/Jog Trails, Conservation Area, Public School
Utilities Available for Gas Range, for Electric Dryer, Washer Hookup
Waterfront Description Stream
View Y/N Yes
View Scenic View(s)
Roof Type Shingle
Total Parking Spaces 4
Garage Yes
Building
Lot Description Corner Lot, Wooded, Cleared, Gentle Sloping
Foundation Concrete Perimeter
Sewer Private Sewer
Water Private
Architectural Style Ranch
Others
Acceptable Financing Contract
Listing Terms Contract
Read Less Info
Want to know what your home might be worth? Contact us for a FREE valuation!

Our team is ready to help you sell your home for the highest possible price ASAP
Bought with Mary Stolarczyk • RE/MAX Vision



