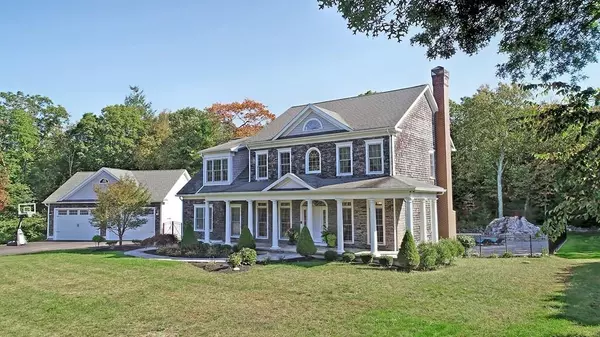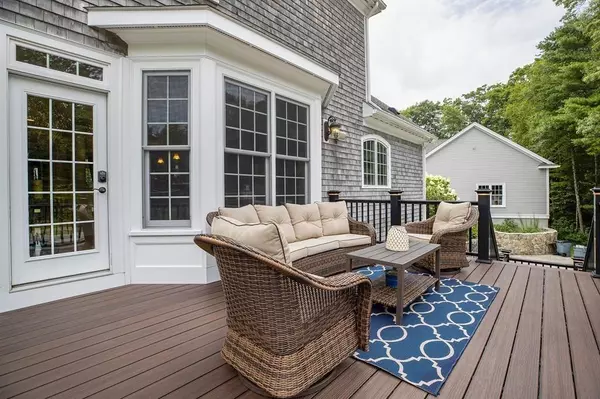For more information regarding the value of a property, please contact us for a free consultation.
Key Details
Sold Price $800,000
Property Type Single Family Home
Sub Type Single Family Residence
Listing Status Sold
Purchase Type For Sale
Square Footage 2,834 sqft
Price per Sqft $282
Subdivision Stone Meadow Farm
MLS Listing ID 72546508
Sold Date 03/31/20
Style Colonial
Bedrooms 4
Full Baths 2
Half Baths 1
HOA Y/N false
Year Built 2007
Annual Tax Amount $7,111
Tax Year 2018
Lot Size 2.300 Acres
Acres 2.3
Property Description
Welcome to Stone Meadow Farms... This Beautiful 4 Bedroom Home with Public Announcement /Entertainment Technology System is sure to please!! Resort Style Outdoor Area with Walk-In, Salt Water In-ground Pool is just one Luxurious Feature of this Exquisite Home!! Side Entry includes Custom Mudroom Bench with Storage and a conveniently located Tiled 1/2 Bath. Chef's Kitchen has High End Stainless Steel Appliances, Rich Cherry Cabinets, Granite Countertops with a Huge Center Island with Bar Height Seating (actually there are two islands) which opens up into both the Elegant Dining Room and Living Room!! The Imported Hand Carved Travertine Fireplace with Gas Log Insert is another feature of the Richly Designed Living Room!! Large Private Office on first floor. Luxurious Master with Tray Ceiling and Tiled En Suite offers a place of Relaxation and Rejuvenation. Three other Generously Sized Bedrooms, Full Bath and Separate Second Floor Laundry Room complete this level. Full Walk-out Basement w
Location
State MA
County Bristol
Zoning R
Direction Rt. 494 to Rt. 44 to Rt. 140 (Tremont St.) to 23 Round Farm Rd.
Rooms
Basement Full, Walk-Out Access, Sump Pump
Primary Bedroom Level Second
Dining Room Flooring - Hardwood, Recessed Lighting, Wainscoting, Lighting - Pendant, Crown Molding
Kitchen Flooring - Hardwood, Countertops - Stone/Granite/Solid, Kitchen Island, Open Floorplan, Stainless Steel Appliances
Interior
Interior Features Recessed Lighting, Lighting - Pendant, Crown Molding, Closet, Closet - Linen, Office, Mud Room, Foyer, Center Hall
Heating Forced Air, Natural Gas, Propane
Cooling Central Air
Flooring Tile, Hardwood, Flooring - Hardwood, Flooring - Stone/Ceramic Tile
Fireplaces Number 2
Fireplaces Type Living Room
Appliance Range, Oven, Dishwasher, Microwave, Refrigerator, Wine Refrigerator, Range Hood, Plumbed For Ice Maker, Utility Connections for Gas Range, Utility Connections for Gas Oven, Utility Connections for Electric Dryer
Laundry Washer Hookup
Exterior
Exterior Feature Rain Gutters
Garage Spaces 4.0
Pool In Ground
Community Features Walk/Jog Trails, Stable(s), Conservation Area, Highway Access, House of Worship, Public School
Utilities Available for Gas Range, for Gas Oven, for Electric Dryer, Washer Hookup, Icemaker Connection
Roof Type Shingle
Total Parking Spaces 8
Garage Yes
Private Pool true
Building
Lot Description Wooded, Cleared
Foundation Concrete Perimeter
Sewer Inspection Required for Sale
Water Private
Architectural Style Colonial
Schools
Elementary Schools Palmer River
Middle Schools D.I. Beckwith
High Schools D/R Regional
Others
Senior Community false
Read Less Info
Want to know what your home might be worth? Contact us for a FREE valuation!

Our team is ready to help you sell your home for the highest possible price ASAP
Bought with Tony Lanni • RE/MAX Preferred



