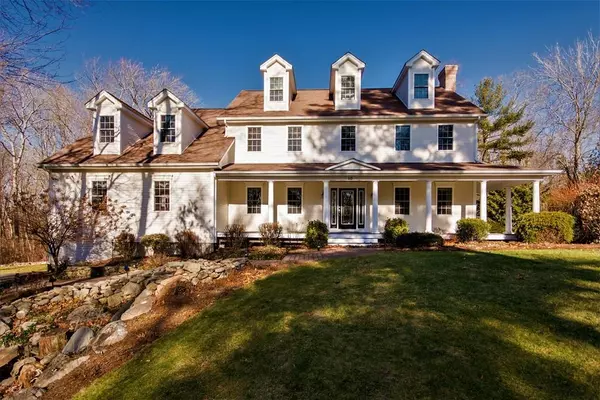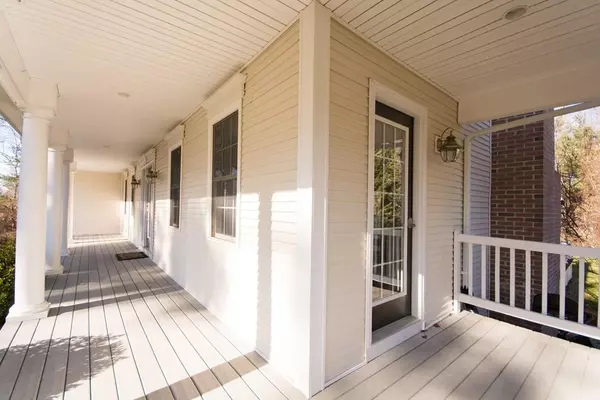For more information regarding the value of a property, please contact us for a free consultation.
Key Details
Sold Price $715,000
Property Type Single Family Home
Sub Type Single Family Residence
Listing Status Sold
Purchase Type For Sale
Square Footage 3,864 sqft
Price per Sqft $185
MLS Listing ID 72612689
Sold Date 04/17/20
Style Colonial
Bedrooms 4
Full Baths 2
Half Baths 1
HOA Y/N false
Year Built 2003
Annual Tax Amount $7,506
Tax Year 2018
Lot Size 1.410 Acres
Acres 1.41
Property Description
~Beautiful Sun drenched 10 Room Custom Colonial on 1.4 acres in a very desirable area of Rehoboth. Meticulous Outdoor space w/ Professionally Landscaped Beds w/Perennials waiting to bloom, Stone Walls, AG Heated Saltwater Pool, Private 2 Story Deck, Fire Pit, Koi Pond and a Stunning Farmers Porch. Beautiful Bamboo HW Floors throughout. Open Floor Plan: Living Room w/Fireplace, Oversized kitchen plus nook w/ Granite & SS, Breakfast Bar, Lav & Laundry, Formal Dining Room, Office and Expansive Great Room w/Cathedral Ceilings & Pellet Stove complete the First Level. Walk up to an Enormous Master Suite w/WI Closet, Dbl Sink Vanity, Tiled Shower & Jacuzzi Tub. 3 Add'l Bedrooms, Spacious Bath w/Dbl Sink Vanity and Shower/Tub. The 3rd floor has a Fabulous Finished Bonus Room w/ many possibilities. W/O basement to the back yard. Other Amenities incl.3 Heat/Central AC Zones, Heated 2C Garage, Whole House Generator, Water Purification and Softening System, Irrigation and the list goes on!
Location
State MA
County Bristol
Zoning R
Direction Plain St.,(Rt. 118 )to Mikayla Ann Drive
Rooms
Family Room Wood / Coal / Pellet Stove, Cathedral Ceiling(s), Flooring - Hardwood, Window(s) - Bay/Bow/Box, Recessed Lighting
Basement Full, Walk-Out Access, Interior Entry, Garage Access, Concrete, Unfinished
Primary Bedroom Level Second
Dining Room Flooring - Hardwood, Exterior Access, Open Floorplan, Lighting - Overhead
Kitchen Flooring - Hardwood, Dining Area, Countertops - Stone/Granite/Solid, Breakfast Bar / Nook, Deck - Exterior, Exterior Access, Open Floorplan, Stainless Steel Appliances
Interior
Interior Features Home Office, Bonus Room, Internet Available - Broadband
Heating Oil, Electric, Propane, Hydro Air, Pellet Stove
Cooling Central Air
Flooring Bamboo, Hardwood, Flooring - Hardwood, Flooring - Wall to Wall Carpet
Fireplaces Number 1
Fireplaces Type Living Room
Appliance Range, Dishwasher, Microwave, Refrigerator, Washer, Dryer, Water Treatment, Water Softener, Oil Water Heater, Tank Water Heater, Plumbed For Ice Maker, Utility Connections for Electric Range, Utility Connections for Electric Dryer
Laundry Bathroom - Half, Flooring - Stone/Ceramic Tile, Main Level, Electric Dryer Hookup, Washer Hookup, First Floor
Exterior
Exterior Feature Professional Landscaping, Sprinkler System, Decorative Lighting
Garage Spaces 2.0
Pool Heated
Community Features Golf, Public School
Utilities Available for Electric Range, for Electric Dryer, Washer Hookup, Icemaker Connection, Generator Connection
Roof Type Shingle
Total Parking Spaces 8
Garage Yes
Private Pool true
Building
Lot Description Wooded
Foundation Concrete Perimeter, Irregular
Sewer Private Sewer
Water Private
Architectural Style Colonial
Schools
Elementary Schools Palmer River
Middle Schools Beckwith
High Schools Dightonrehoboth
Others
Senior Community false
Read Less Info
Want to know what your home might be worth? Contact us for a FREE valuation!

Our team is ready to help you sell your home for the highest possible price ASAP
Bought with Genevieve Pappas • RE/MAX Right Choice



