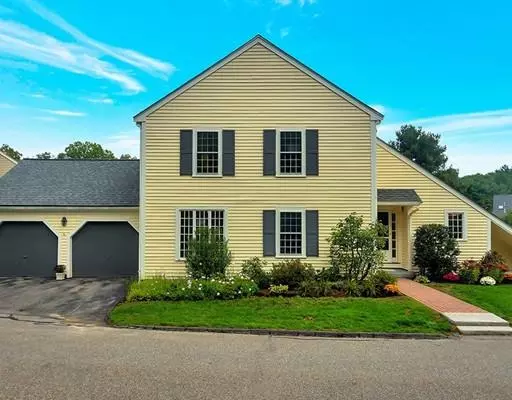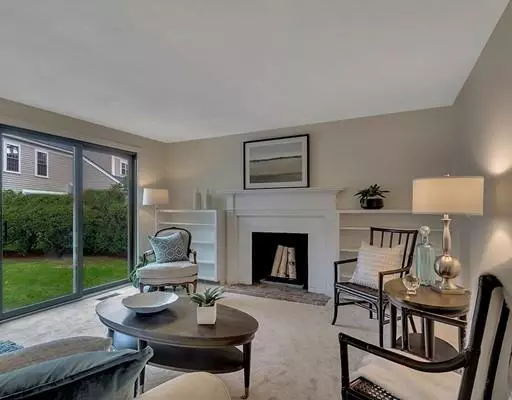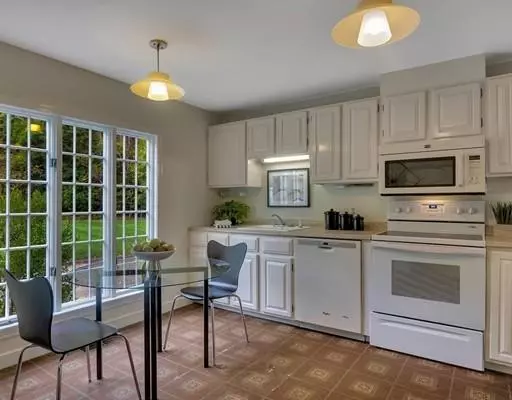For more information regarding the value of a property, please contact us for a free consultation.
Key Details
Sold Price $875,000
Property Type Single Family Home
Sub Type Single Family Residence
Listing Status Sold
Purchase Type For Sale
Square Footage 1,989 sqft
Price per Sqft $439
Subdivision Meriam Close
MLS Listing ID 72577219
Sold Date 11/27/19
Style Colonial
Bedrooms 3
Full Baths 2
Half Baths 1
HOA Fees $695/mo
HOA Y/N true
Year Built 1979
Annual Tax Amount $11,827
Tax Year 2019
Lot Size 4,791 Sqft
Acres 0.11
Property Description
This freestanding, 3 bedroom townhouse with attached 2 car garage and first-floor master awaits you and your touches. An open palette, the flexible floorplan consists of a gracious light-filled two-story entrance, a large living room with a cozy wood-burning fireplace, and an adjoining dining room, each enjoying views and access to the private garden from sliding doors. The eat-in kitchen connects directly to the over-sized 2 car garage. A powder room & spacious first-floor master bedroom suite with large double closets and bath complete the main level. The second floor consists of a hall bath and 2 light-filled bedrooms both with generous closets, perfect for guests or office use. A large unfinished basement presents fabulous potential. Close to Concord Center, the commuter train & Minute Man National Park, you'll enjoy the best of all worlds. Meriam Close offers a turnkey lifestyle: no shoveling, no mowing, no landscaping which means more leisure time for you. Make this one your own!
Location
State MA
County Middlesex
Zoning A
Direction From Concord Center follow Lexington Rd. Apx. 1 mile. See Edmonds Road on left.
Rooms
Basement Full, Bulkhead, Concrete, Unfinished
Primary Bedroom Level First
Dining Room Flooring - Wall to Wall Carpet, Slider
Kitchen Flooring - Vinyl
Interior
Heating Central, Forced Air, Natural Gas
Cooling Central Air
Flooring Tile, Vinyl, Carpet, Parquet
Fireplaces Number 1
Fireplaces Type Living Room
Appliance Range, Dishwasher, Refrigerator, Gas Water Heater, Tank Water Heater, Utility Connections for Gas Range, Utility Connections for Electric Dryer
Laundry In Basement, Washer Hookup
Exterior
Exterior Feature Tennis Court(s), Rain Gutters, Professional Landscaping, Sprinkler System
Garage Spaces 2.0
Community Features Public Transportation, Shopping, Pool, Tennis Court(s), Park, Walk/Jog Trails, Medical Facility, Bike Path, Conservation Area, Highway Access, House of Worship, Private School, Public School, T-Station
Utilities Available for Gas Range, for Electric Dryer, Washer Hookup
Waterfront false
Roof Type Shingle
Total Parking Spaces 2
Garage Yes
Building
Lot Description Cul-De-Sac, Level
Foundation Concrete Perimeter
Sewer Private Sewer
Water Public
Schools
Elementary Schools Alcott
Middle Schools Concord
High Schools Cchs
Others
Senior Community false
Read Less Info
Want to know what your home might be worth? Contact us for a FREE valuation!

Our team is ready to help you sell your home for the highest possible price ASAP
Bought with Amy Barrett • Barrett Sotheby's International Realty
GET MORE INFORMATION




