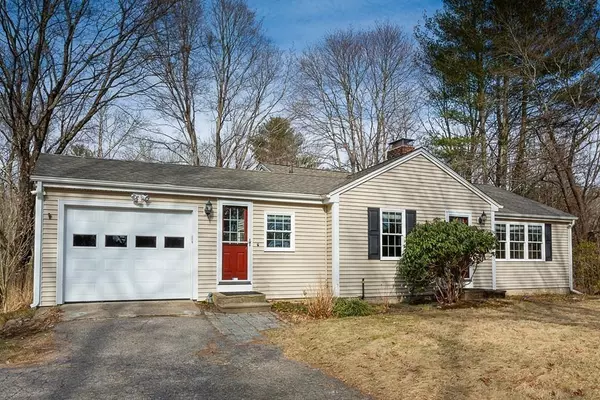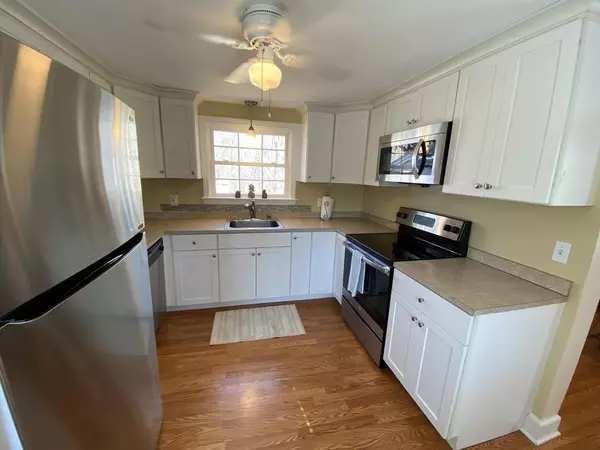For more information regarding the value of a property, please contact us for a free consultation.
Key Details
Sold Price $339,900
Property Type Single Family Home
Sub Type Single Family Residence
Listing Status Sold
Purchase Type For Sale
Square Footage 1,494 sqft
Price per Sqft $227
Subdivision Rehoboth
MLS Listing ID 72632340
Sold Date 05/07/20
Style Ranch
Bedrooms 3
Full Baths 1
HOA Y/N false
Year Built 1955
Annual Tax Amount $3,033
Tax Year 2018
Lot Size 0.700 Acres
Acres 0.7
Property Description
Enjoy the convenience of first floor living in this beautiful ranch home in desirable Rehoboth. This move in ready home features a bright and updated kitchen with white cabinets, pendant lighting and stainless steel appliances opening onto a sun filled dining room with classic chair rail molding. You will love the attached expansive living room with oversized window, arched entranceways, gleaming hardwood floor and wood burning fireplace with brick surround and custom built in. The three bedrooms have generous sized closets and hardwood flooring with hallway access to the full bath with updated vanity. Other highlights include a partially finished basement with separate heating zone, laundry area, workshop, water purification system, security system, new roof (2017), and one car attached garage. Set on a lovely .7 acres with a shed, fenced in garden and fire pit for outdoor entertaining. Ideally located to major routes, shopping, farms and golf courses. This home has so much to offer!
Location
State MA
County Bristol
Zoning RES
Direction Winthrop Street to Bay State Road to Elm Street / County Street to Elm Street
Rooms
Family Room Flooring - Vinyl, Chair Rail, Lighting - Overhead, Crown Molding
Basement Full, Partially Finished, Bulkhead
Primary Bedroom Level First
Dining Room Chair Rail, Lighting - Overhead, Archway
Kitchen Ceiling Fan(s), Flooring - Vinyl, Cabinets - Upgraded, Stainless Steel Appliances, Lighting - Pendant
Interior
Heating Baseboard, Oil
Cooling None
Flooring Tile, Vinyl, Hardwood
Fireplaces Number 1
Fireplaces Type Living Room
Appliance Range, Dishwasher, Refrigerator, Washer, Dryer, Water Treatment, Water Softener, Oil Water Heater, Utility Connections for Electric Range, Utility Connections for Electric Dryer
Laundry Electric Dryer Hookup, Washer Hookup, In Basement
Exterior
Exterior Feature Rain Gutters, Storage, Garden
Garage Spaces 1.0
Community Features Shopping, Walk/Jog Trails, Golf, Highway Access, Public School
Utilities Available for Electric Range, for Electric Dryer
Roof Type Shingle
Total Parking Spaces 4
Garage Yes
Building
Lot Description Wooded
Foundation Concrete Perimeter
Sewer Private Sewer
Water Private
Architectural Style Ranch
Schools
Elementary Schools Palmer River
Middle Schools Dl Beckwith
High Schools Dr Regional Hs
Others
Acceptable Financing Contract
Listing Terms Contract
Read Less Info
Want to know what your home might be worth? Contact us for a FREE valuation!

Our team is ready to help you sell your home for the highest possible price ASAP
Bought with Steven Petrello • Century 21 North East



