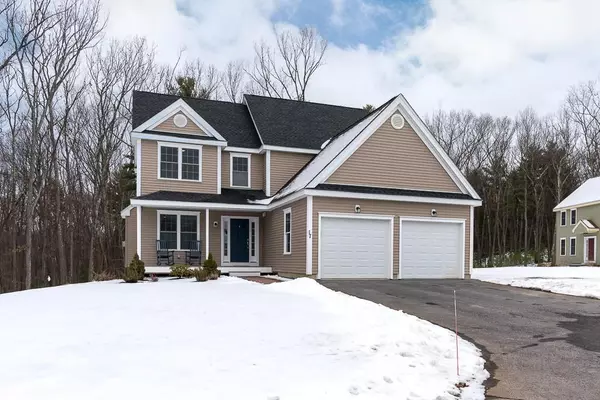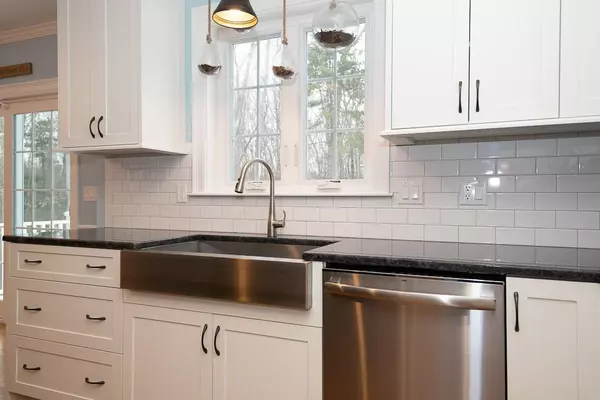For more information regarding the value of a property, please contact us for a free consultation.
Key Details
Sold Price $525,000
Property Type Single Family Home
Sub Type Single Family Residence
Listing Status Sold
Purchase Type For Sale
Square Footage 1,920 sqft
Price per Sqft $273
MLS Listing ID 72605255
Sold Date 04/30/20
Style Colonial
Bedrooms 3
Full Baths 2
Half Baths 1
Year Built 2017
Annual Tax Amount $6,774
Tax Year 2019
Property Description
Why wait for new construction when you can have it now! Rare resale opportunity in The Hilltop at Berlin Woods. This gorgeous newer Colonial is loaded with extras. **Hardwood flooring throughout!** Open concept 1st flr is ideal for entertaining. This attractive floor plan features: *Front to back family room w/ gas fireplace & detailed moldings. *High-end kitchen boasting "full overlay" custom crafted white shaker cabinets, over-sized center island, granite counters, stainless steel farmhouse sink, subway tile back splash & SS appliances. *2nd flr offers 3 spacious BR's including an elegant master suite w/ large walk-in closet & full bath w/ custom double vanity & tiled shower. Additional features include: *Energy efficient propane heat, on demand hot water system. *Central Air. *1st flr laundry. *2 car garage. *Walk-out basement. *Farmers porch. *Irrigation system. *Composite back deck w/ vinyl railing system. Conveniently located minutes from Rt's 495, 290, Shopping & Restaurants!
Location
State MA
County Worcester
Zoning RA
Direction Exit 26 off 495 - Right on Gates Pond Rd - Right on Marlboro Rd to Dudley Rd to Parker
Rooms
Family Room Closet, Flooring - Hardwood, Open Floorplan, Recessed Lighting, Wainscoting, Crown Molding
Basement Full, Walk-Out Access, Interior Entry, Concrete, Unfinished
Primary Bedroom Level Second
Dining Room Flooring - Hardwood, Deck - Exterior, Open Floorplan, Slider, Wainscoting, Crown Molding
Kitchen Flooring - Hardwood, Countertops - Stone/Granite/Solid, Kitchen Island, Cabinets - Upgraded, Open Floorplan, Recessed Lighting, Stainless Steel Appliances, Crown Molding
Interior
Heating Forced Air, Propane
Cooling Central Air
Flooring Tile, Hardwood
Fireplaces Number 1
Fireplaces Type Family Room
Appliance Range, Dishwasher, Microwave, Refrigerator, Washer, Dryer, Water Treatment, Propane Water Heater, Utility Connections for Gas Range
Laundry First Floor
Exterior
Exterior Feature Sprinkler System
Garage Spaces 2.0
Utilities Available for Gas Range
Waterfront false
Roof Type Shingle
Total Parking Spaces 2
Garage Yes
Building
Lot Description Easements
Foundation Concrete Perimeter
Sewer Private Sewer
Water Private, Shared Well
Read Less Info
Want to know what your home might be worth? Contact us for a FREE valuation!

Our team is ready to help you sell your home for the highest possible price ASAP
Bought with Victoria Tran Slomiak • Lineage Realty Group
GET MORE INFORMATION




