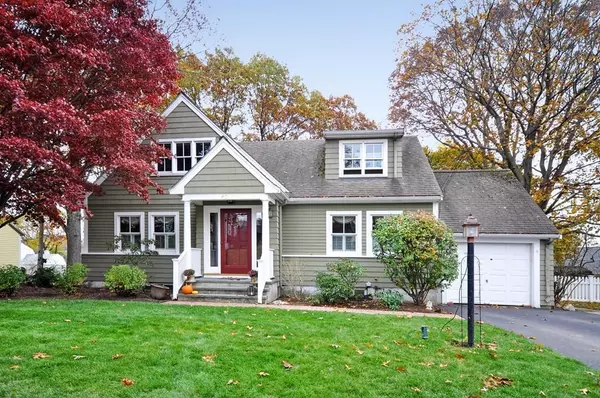For more information regarding the value of a property, please contact us for a free consultation.
Key Details
Sold Price $1,195,000
Property Type Single Family Home
Sub Type Single Family Residence
Listing Status Sold
Purchase Type For Sale
Square Footage 3,094 sqft
Price per Sqft $386
MLS Listing ID 72619181
Sold Date 05/18/20
Style Cape
Bedrooms 4
Full Baths 3
Half Baths 1
Year Built 1950
Annual Tax Amount $10,619
Tax Year 2019
Lot Size 10,890 Sqft
Acres 0.25
Property Description
Located in one of Arlington’s most coveted neighborhoods known as Morningside, this updated, expanded Cape home provides a true sense of Pride of Ownership with classic details and many fabulous renovations. Situated on a lovely lot with great outdoor space offering a deck & private patio overlooking the rear yard. Inside the main level has all the features and layout you want such as an amazing kitchen with large eating area, a step-down Great Room with custom built-ins, a terrific dining room with custom bookcases and a fireplace, an office/ 4th bedroom as well as a guest bathroom. The second level has two spacious bedrooms and an updated guest bathroom. The Master bedroom suite is very spacious with a full bathroom and tremendous closet space. The lower level has more space for entertaining or working out with a playroom/workout room and second family room. This home is so deceiving and extremely spacious and it truly checks off everything you have wanted. It's a must see!
Location
State MA
County Middlesex
Zoning R0
Direction Ridge St to Foxmeadow Lane
Rooms
Basement Full, Partially Finished, Interior Entry
Primary Bedroom Level Second
Dining Room Closet/Cabinets - Custom Built, Flooring - Hardwood, Crown Molding
Kitchen Flooring - Hardwood, Pantry, Countertops - Stone/Granite/Solid, Kitchen Island, Cabinets - Upgraded, Cable Hookup, Deck - Exterior, Recessed Lighting, Remodeled
Interior
Interior Features Ceiling Fan(s), Closet/Cabinets - Custom Built, Cable Hookup, Recessed Lighting, Sunken, Closet, Great Room, Play Room, Exercise Room
Heating Baseboard, Oil
Cooling Central Air
Flooring Wood, Tile, Carpet, Hardwood, Flooring - Hardwood, Flooring - Wall to Wall Carpet
Fireplaces Number 1
Fireplaces Type Dining Room
Appliance Range, Dishwasher, Disposal, Refrigerator, Freezer, Oil Water Heater, Tank Water Heater, Utility Connections for Electric Range, Utility Connections for Electric Oven, Utility Connections for Electric Dryer
Laundry Bathroom - Half, Flooring - Stone/Ceramic Tile, Electric Dryer Hookup, Washer Hookup, In Basement
Exterior
Exterior Feature Rain Gutters, Sprinkler System
Garage Spaces 1.0
Fence Fenced
Community Features Public Transportation, Park, Bike Path, Private School, Public School
Utilities Available for Electric Range, for Electric Oven, for Electric Dryer, Washer Hookup
Waterfront false
Roof Type Shingle
Total Parking Spaces 3
Garage Yes
Building
Lot Description Level
Foundation Concrete Perimeter
Sewer Public Sewer
Water Public
Schools
Elementary Schools Stratton
Middle Schools Ottoson
High Schools Arlington High
Others
Acceptable Financing Other (See Remarks)
Listing Terms Other (See Remarks)
Read Less Info
Want to know what your home might be worth? Contact us for a FREE valuation!

Our team is ready to help you sell your home for the highest possible price ASAP
Bought with Darbie Stokes • William Raveis R.E. & Home Services
GET MORE INFORMATION




