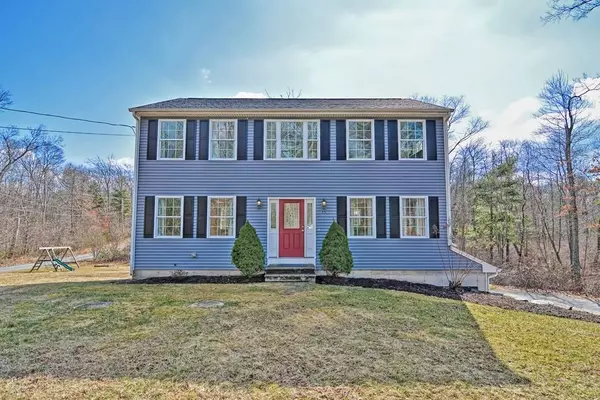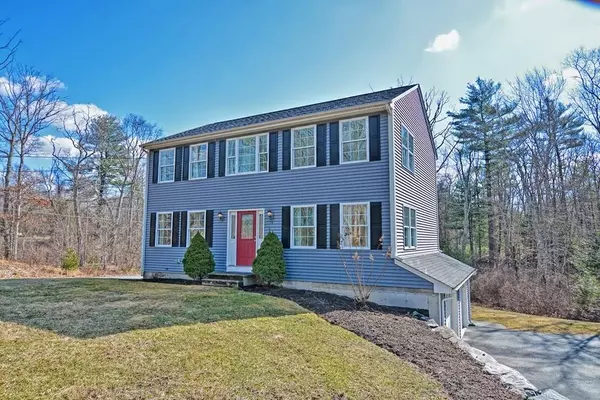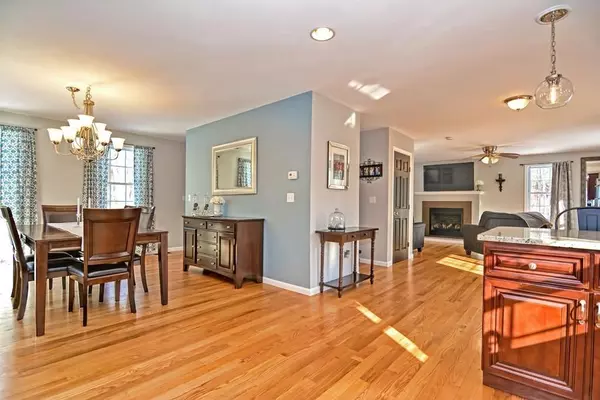For more information regarding the value of a property, please contact us for a free consultation.
Key Details
Sold Price $450,000
Property Type Single Family Home
Sub Type Single Family Residence
Listing Status Sold
Purchase Type For Sale
Square Footage 2,080 sqft
Price per Sqft $216
MLS Listing ID 72625585
Sold Date 05/11/20
Style Colonial
Bedrooms 3
Full Baths 2
Half Baths 1
HOA Y/N false
Year Built 2009
Annual Tax Amount $4,585
Tax Year 2020
Lot Size 1.380 Acres
Acres 1.38
Property Description
NEW PRICE! MOTIVATED SELLERS! Are you looking for a young Colonial that offers privacy? As you turn off of Smith Street and wind down the driveway the parcel opens up to where you see this gorgeous home set on a well manicured, fully irrigated parcel. Built in 2009 with all the features one could wish for.The kitchen features granite counters, stainless appliances (all included) under cabinet lighting and a breakfast peninsula with seating. Sun drenched first floor with an open floor plan.Hardwoods newly refinished and interior freshly painted. Second floor laundry and washer/dryer are included!The large front to back family room has a gas fireplace at its center.Granite vanities in all three baths. Luxurious master suite with hardwood flooring, dramatic cathedral ceilings, an large beautiful windows,your own private bathroom and walk in closet! Whole house Generac generator with an auto transfer switch, new hot water tank and walk out basement!
Location
State MA
County Bristol
Zoning R
Direction Rt 118 Tremont St to King Phillip Drive to Smith Street.
Rooms
Basement Full, Walk-Out Access, Interior Entry, Garage Access, Concrete, Unfinished
Primary Bedroom Level Second
Dining Room Flooring - Hardwood, Flooring - Wood, Open Floorplan
Kitchen Flooring - Hardwood, Flooring - Wood, Dining Area, Countertops - Stone/Granite/Solid, Countertops - Upgraded, Breakfast Bar / Nook, Cabinets - Upgraded, Deck - Exterior, Open Floorplan, Recessed Lighting, Slider, Stainless Steel Appliances, Lighting - Pendant
Interior
Interior Features Other
Heating Forced Air, Propane
Cooling Central Air
Flooring Wood, Tile, Carpet
Fireplaces Number 1
Appliance Range, Dishwasher, Microwave, Refrigerator, Washer, Dryer, Washer/Dryer, Propane Water Heater, Tank Water Heater, Utility Connections for Electric Range, Utility Connections for Electric Dryer
Laundry Second Floor, Washer Hookup
Exterior
Exterior Feature Rain Gutters, Storage, Sprinkler System, Stone Wall
Garage Spaces 2.0
Community Features Public Transportation, Shopping, Stable(s), Golf, Highway Access, House of Worship, Private School, Public School, T-Station, Other
Utilities Available for Electric Range, for Electric Dryer, Washer Hookup, Generator Connection
Roof Type Shingle
Total Parking Spaces 8
Garage Yes
Building
Lot Description Other
Foundation Concrete Perimeter
Sewer Private Sewer
Water Private
Architectural Style Colonial
Schools
Elementary Schools Palmer River
Middle Schools Beckwith Middle
High Schools Dighton Reg
Read Less Info
Want to know what your home might be worth? Contact us for a FREE valuation!

Our team is ready to help you sell your home for the highest possible price ASAP
Bought with Roseann Dugan • Century 21 Topsail Realty



