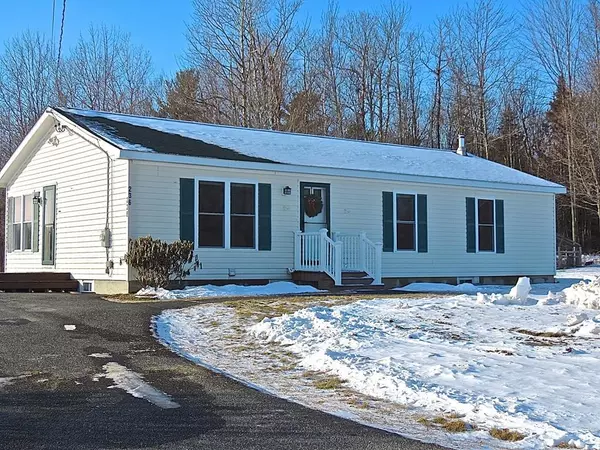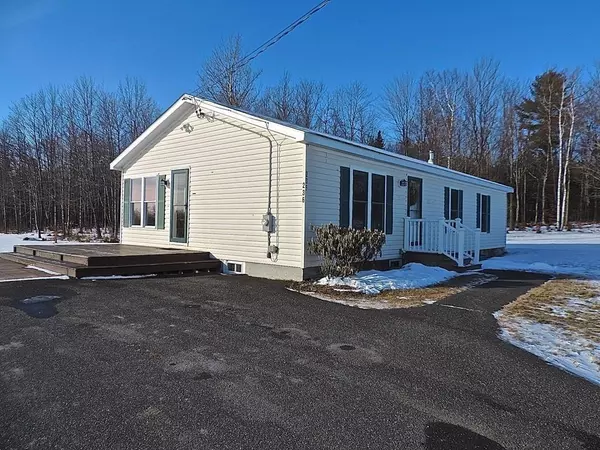For more information regarding the value of a property, please contact us for a free consultation.
Key Details
Sold Price $225,500
Property Type Single Family Home
Sub Type Single Family Residence
Listing Status Sold
Purchase Type For Sale
Square Footage 1,296 sqft
Price per Sqft $173
MLS Listing ID 72604654
Sold Date 06/01/20
Style Ranch
Bedrooms 3
Full Baths 2
Year Built 1990
Annual Tax Amount $4,640
Tax Year 2019
Lot Size 2.980 Acres
Acres 2.98
Property Description
Imagine, waking up every day in a gorgeous country setting with sweeping long-range mountain views! This sweet Ranch offers single level living, has a generous size eat-in kitchen, attractive cabinetry and corner windows that bring the outdoors inside for a relaxing dining experience. The living room is warm and inviting, with beautiful wood flooring and double windows to take in even more distant views. Adding to this home's appeal is a master bedroom, with a master bath and walk-in closet, plus two more bedrooms share a second full bath. Additional amenities include, an exterior deck off the kitchen, a full basement with bulkhead, a utility shed, a paved driveway, and all appliances are included in the sale. The home has been freshly painted and move-in ready. Surrounded by nature, this property backs up to Cook State Forrest and a short drive to the Vermont border. Country living at it's best and easy to show.
Location
State MA
County Franklin
Zoning Residence
Direction Adamsville Road to Ed Clark. Go 2 miles. Located at the corner of Ed Clark & Stetson Bros Road.
Rooms
Basement Full, Bulkhead, Radon Remediation System, Concrete, Unfinished
Primary Bedroom Level First
Kitchen Flooring - Vinyl, Breakfast Bar / Nook, Country Kitchen, Deck - Exterior, Exterior Access
Interior
Heating Baseboard, Oil
Cooling None
Flooring Vinyl, Carpet, Laminate
Appliance Range, Dishwasher, Refrigerator, Electric Water Heater, Tank Water Heater, Utility Connections for Electric Range, Utility Connections for Electric Dryer
Laundry In Basement, Washer Hookup
Exterior
Exterior Feature Storage, Garden
Community Features Walk/Jog Trails, Conservation Area, Highway Access, House of Worship, Public School
Utilities Available for Electric Range, for Electric Dryer, Washer Hookup
View Y/N Yes
View Scenic View(s)
Roof Type Shingle
Total Parking Spaces 6
Garage No
Building
Lot Description Cleared, Level
Foundation Concrete Perimeter
Sewer Private Sewer
Water Private
Schools
Elementary Schools Colrain Elem
Middle Schools Mohawk Ms
High Schools Mohawk Hs
Read Less Info
Want to know what your home might be worth? Contact us for a FREE valuation!

Our team is ready to help you sell your home for the highest possible price ASAP
Bought with Cathy Roberts • Cohn & Company
GET MORE INFORMATION




