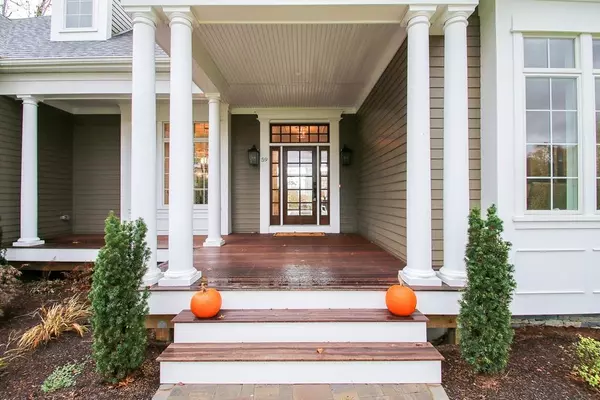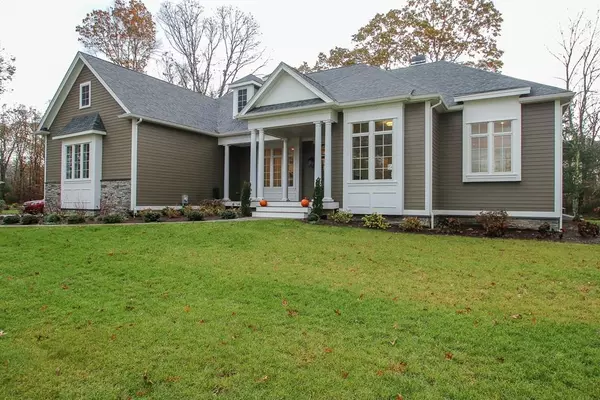For more information regarding the value of a property, please contact us for a free consultation.
Key Details
Sold Price $850,000
Property Type Single Family Home
Sub Type Single Family Residence
Listing Status Sold
Purchase Type For Sale
Square Footage 3,280 sqft
Price per Sqft $259
Subdivision Rocky Run Ii
MLS Listing ID 72207692
Sold Date 06/01/20
Style Ranch
Bedrooms 4
Full Baths 2
Half Baths 1
HOA Fees $80/ann
HOA Y/N true
Year Built 2017
Tax Year 2017
Lot Size 1.380 Acres
Acres 1.38
Property Description
Rare opportunity to own this gorgeous custom single level model home built by Meridian Custom Homes & located in the only gated community in Rehoboth. This home has a spacious open layout w/ beautiful, naturally lit rooms & soaring 10' ceilings. The custom kitchen includes glass door accents, tiled backsplash, stainless appliances and an expansive island with quartz counter tops perfect for entertaining. Great room features crown molding, cathedral ceiling and a fireplace flanked by custom built ins. The main living area also includes a dining room with custom wall detailing, wide plank stained hardwoods, & audio/ video system. Master suite has a tray ceiling, walk in closet, a reading alcove with oversize windows, & a spa bath featuring his and her sinks, jetted tub and exquisite tile shower. This is a SMART HOME! Control your lights, sound, heat, doors & more right from your phone! Other lots avail. Call today for info!
Location
State MA
County Bristol
Area South Rehoboth
Zoning RES
Direction Pleasant St to Gate at Starr Ln
Rooms
Family Room Flooring - Wall to Wall Carpet
Basement Full, Partially Finished, Bulkhead
Primary Bedroom Level First
Dining Room Flooring - Hardwood
Kitchen Flooring - Hardwood, Countertops - Stone/Granite/Solid, Kitchen Island, Cabinets - Upgraded, Deck - Exterior, Exterior Access, Stainless Steel Appliances
Interior
Heating Forced Air, Propane
Cooling Central Air
Flooring Tile, Carpet, Hardwood
Fireplaces Number 1
Fireplaces Type Living Room
Appliance Range, Dishwasher, Microwave, Refrigerator, Utility Connections for Gas Range
Laundry Flooring - Stone/Ceramic Tile, First Floor
Exterior
Garage Spaces 2.0
Utilities Available for Gas Range
Roof Type Shingle
Total Parking Spaces 6
Garage Yes
Building
Lot Description Cleared, Gentle Sloping
Foundation Concrete Perimeter
Sewer Private Sewer
Water Private
Architectural Style Ranch
Read Less Info
Want to know what your home might be worth? Contact us for a FREE valuation!

Our team is ready to help you sell your home for the highest possible price ASAP
Bought with Diane Aubin • Aubin Realty



