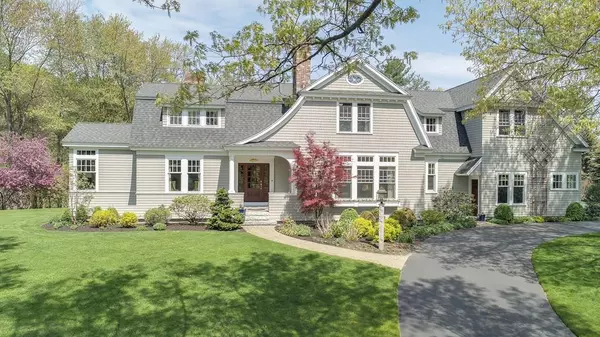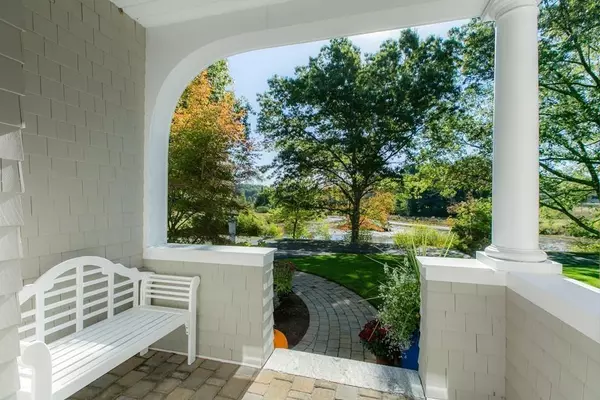For more information regarding the value of a property, please contact us for a free consultation.
Key Details
Sold Price $1,980,000
Property Type Single Family Home
Sub Type Single Family Residence
Listing Status Sold
Purchase Type For Sale
Square Footage 5,730 sqft
Price per Sqft $345
MLS Listing ID 72631352
Sold Date 06/15/20
Style Colonial
Bedrooms 5
Full Baths 5
Half Baths 1
Year Built 2007
Annual Tax Amount $25,390
Tax Year 2019
Lot Size 2.970 Acres
Acres 2.97
Property Description
FANTASTIC NEW PRICE for this Custom built, distinctive shingle-style home with breathtaking vistas on a 2.97 acre setting w/mature landscaping and pastoral/pond views. 5730 square feet of living space offers light filled and detail rich gathering spaces with extensive mill work that will delight your guests and tranquil retreats to relax and unwind. At the heart of the home is a large, highly appointed chef's kitchen with banquette seating surrounding the breakfast area and access to a large 3 season barreled ceiling screen porch and a brilliant window filled family room with curved wall accents. You’ll love the multitude of built-ins and details throughout. 4 fireplaces are sure to warm your heart. On the second floor 3 generous en-suite bedrooms & luxurious master suite with romantic fire place and three custom closets are the piece-de-resistance. Lower level offer au pair suite & rec rm. Outside find a multitude of gardens in the expansive back yard.
Location
State MA
County Middlesex
Zoning Z
Direction Strawberry Hill Rd to Macone Farm
Rooms
Family Room Closet/Cabinets - Custom Built, Flooring - Hardwood, Sunken, Crown Molding
Basement Full, Partially Finished, Interior Entry, Garage Access
Primary Bedroom Level Second
Dining Room Flooring - Hardwood, Wainscoting, Crown Molding
Kitchen Flooring - Hardwood, Dining Area, Countertops - Stone/Granite/Solid, Lighting - Pendant
Interior
Interior Features Recessed Lighting, Lighting - Sconce, Lighting - Overhead, Wainscoting, Crown Molding, Bathroom - Full, Closet/Cabinets - Custom Built, Media Room, Loft, Mud Room, Bathroom, Library, Central Vacuum, Wet Bar
Heating Forced Air, Oil, Fireplace(s)
Cooling Central Air
Flooring Wood, Tile, Carpet, Flooring - Wall to Wall Carpet, Flooring - Hardwood, Flooring - Stone/Ceramic Tile
Fireplaces Number 4
Fireplaces Type Family Room, Living Room, Master Bedroom
Appliance Range, Dishwasher, Microwave, Refrigerator, Tank Water Heater, Utility Connections for Gas Range, Utility Connections for Electric Range
Laundry Flooring - Stone/Ceramic Tile, First Floor, Washer Hookup
Exterior
Exterior Feature Professional Landscaping, Sprinkler System, Decorative Lighting
Garage Spaces 3.0
Community Features Public Transportation, Shopping, Pool, Park, Walk/Jog Trails, Golf, Medical Facility, Conservation Area, Highway Access, Private School, Public School
Utilities Available for Gas Range, for Electric Range, Washer Hookup
Waterfront false
Roof Type Shingle
Total Parking Spaces 8
Garage Yes
Building
Lot Description Easements
Foundation Concrete Perimeter
Sewer Private Sewer
Water Private
Schools
Elementary Schools Thoreau
Middle Schools Sanborn/Peabody
High Schools Conc/Carl Reg
Others
Senior Community false
Read Less Info
Want to know what your home might be worth? Contact us for a FREE valuation!

Our team is ready to help you sell your home for the highest possible price ASAP
Bought with Coleman Group • William Raveis R.E. & Home Services
GET MORE INFORMATION




