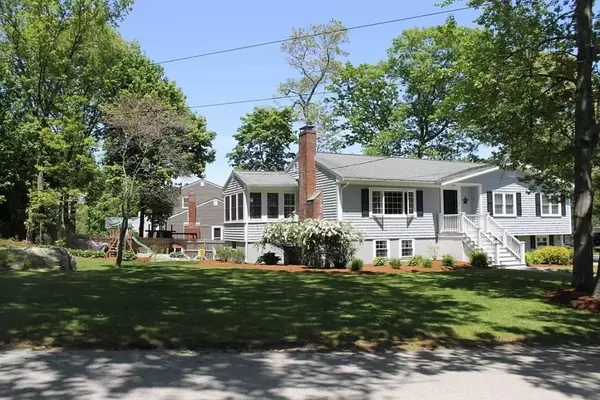For more information regarding the value of a property, please contact us for a free consultation.
Key Details
Sold Price $717,000
Property Type Single Family Home
Sub Type Single Family Residence
Listing Status Sold
Purchase Type For Sale
Square Footage 2,206 sqft
Price per Sqft $325
Subdivision Black Rock Beach
MLS Listing ID 72626474
Sold Date 06/16/20
Style Ranch
Bedrooms 3
Full Baths 2
Year Built 1960
Annual Tax Amount $7,538
Tax Year 2020
Lot Size 0.340 Acres
Acres 0.34
Property Description
Well maintained & updated 3 bedroom, 2 full bath ranch style home located on an oceanside cul-de-sac just 9 houses away from Black Rock Beach is the Best Value in Cohasset! Bright & cheerful white kitchen with granite countertops & stainless appliances opens to a dining area with two custom built in glass front cabinets with great storage. Recently renovated for year round use, the cathedral sun room works well as either play space for little ones or a home office. An impressive vaulted ceiling fireplaced living room is great for relaxing with family or entertaining guests. Master bedroom enjoys it's own private bath. Lower level family room with luxury vinyl wood tile is flooded with natural light by 2 full size windows. Convenient mudroom with custom cubbies & lockers is directly off the 2 car garage. Ample storage in unfinished basement. Professionally landscaped yard includes a back yard fire pit, play area and outdoor shower. Central AC! 5 minutes to commuter rail to Boston.
Location
State MA
County Norfolk
Area Black Rock
Zoning RB
Direction Forest Ave to Forest Notch
Rooms
Family Room Closet/Cabinets - Custom Built, Remodeled
Basement Full, Partially Finished, Interior Entry, Garage Access, Sump Pump
Primary Bedroom Level First
Dining Room Closet/Cabinets - Custom Built, Flooring - Hardwood, Lighting - Pendant
Kitchen Flooring - Stone/Ceramic Tile, Countertops - Stone/Granite/Solid, Open Floorplan, Recessed Lighting, Stainless Steel Appliances, Peninsula
Interior
Interior Features Cathedral Ceiling(s), Ceiling Fan(s), Closet/Cabinets - Custom Built, Sun Room, Mud Room
Heating Baseboard, Natural Gas
Cooling Central Air
Flooring Tile, Hardwood, Flooring - Wall to Wall Carpet
Fireplaces Number 1
Fireplaces Type Living Room
Appliance Range, Dishwasher, Microwave, Refrigerator, Washer, Dryer, Gas Water Heater, Plumbed For Ice Maker, Utility Connections for Electric Range, Utility Connections for Electric Dryer
Laundry In Basement, Washer Hookup
Exterior
Exterior Feature Professional Landscaping, Garden, Outdoor Shower
Garage Spaces 2.0
Fence Fenced/Enclosed, Fenced
Community Features Public Transportation, Park, Walk/Jog Trails, Golf, Marina, Public School, T-Station, Other
Utilities Available for Electric Range, for Electric Dryer, Washer Hookup, Icemaker Connection, Generator Connection
Waterfront Description Beach Front, Ocean, Walk to, 3/10 to 1/2 Mile To Beach, Beach Ownership(Public)
Roof Type Shingle
Total Parking Spaces 4
Garage Yes
Building
Lot Description Cul-De-Sac, Level
Foundation Concrete Perimeter
Sewer Public Sewer
Water Other
Schools
Elementary Schools Osgood Deerhill
Middle Schools Cms
High Schools Chs
Read Less Info
Want to know what your home might be worth? Contact us for a FREE valuation!

Our team is ready to help you sell your home for the highest possible price ASAP
Bought with Christie O'Connor • Compass
GET MORE INFORMATION




