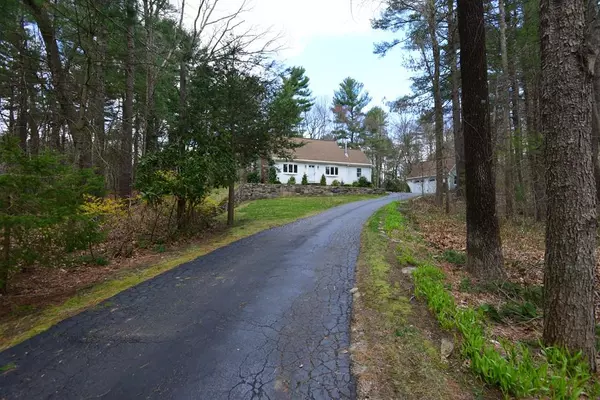For more information regarding the value of a property, please contact us for a free consultation.
Key Details
Sold Price $375,000
Property Type Single Family Home
Sub Type Single Family Residence
Listing Status Sold
Purchase Type For Sale
Square Footage 1,459 sqft
Price per Sqft $257
MLS Listing ID 72645318
Sold Date 06/12/20
Style Cape
Bedrooms 2
Full Baths 2
HOA Y/N false
Year Built 1971
Annual Tax Amount $4,295
Tax Year 2019
Lot Size 2.080 Acres
Acres 2.08
Property Description
Great home coming soon to North Smithfield on April 22nd. Home offers new custom kitchen cabinets, with awesome large kitchen island, all with granite counters and all the other amenities one would dream of. Open to dining and family room. Both full baths have been updated (look like new) An excellent home with beautiful grounds in a great location. Gleaming hardwood floors in living and dining room. A programmable Gas stove in the Family room and a Fireplace in the living room. Workshop area in basement and a Two car garage with second floor upper storage. Going Live for showings by Appointment only on 22 April 2020. Centally located to schools and town amenities, and quick access to rt 146 and short distance to Bryant University. This property is ranged priced sellers entertaining offers between 349k-385K
Location
State RI
County Providence
Zoning 01
Direction rt 146 to exit11 left on rt 104 / 2 miles/ right on Follett St/left on Sky View Drive
Rooms
Family Room Wood / Coal / Pellet Stove, Ceiling Fan(s), Flooring - Wall to Wall Carpet, Window(s) - Bay/Bow/Box, Exterior Access, Open Floorplan, Recessed Lighting, Slider
Basement Full, Interior Entry, Bulkhead, Concrete, Unfinished
Primary Bedroom Level Second
Dining Room Flooring - Hardwood, Exterior Access, Open Floorplan, Lighting - Overhead
Kitchen Closet/Cabinets - Custom Built, Flooring - Laminate, Countertops - Stone/Granite/Solid, Countertops - Upgraded, Kitchen Island, Cabinets - Upgraded, Exterior Access, Open Floorplan, Recessed Lighting, Remodeled, Stainless Steel Appliances, Wine Chiller, Gas Stove, Lighting - Overhead
Interior
Heating Forced Air, Oil, Propane, Leased Propane Tank
Cooling Central Air
Flooring Carpet, Laminate, Hardwood
Fireplaces Number 1
Fireplaces Type Living Room
Appliance Range, Dishwasher, Microwave, Refrigerator, Washer, Dryer, Other, Propane Water Heater, Plumbed For Ice Maker, Utility Connections for Gas Oven
Laundry In Basement, Washer Hookup
Exterior
Garage Spaces 2.0
Community Features Shopping, Golf, Conservation Area, Highway Access, Public School, University
Utilities Available for Gas Oven, Washer Hookup, Icemaker Connection
Roof Type Shingle
Total Parking Spaces 4
Garage Yes
Building
Lot Description Wooded, Sloped
Foundation Concrete Perimeter
Sewer Private Sewer
Water Private
Architectural Style Cape
Others
Senior Community false
Acceptable Financing Contract
Listing Terms Contract
Read Less Info
Want to know what your home might be worth? Contact us for a FREE valuation!

Our team is ready to help you sell your home for the highest possible price ASAP
Bought with Nancy Lesperance • Berkshire Hathaway HomeServices Commonwealth Real Estate



