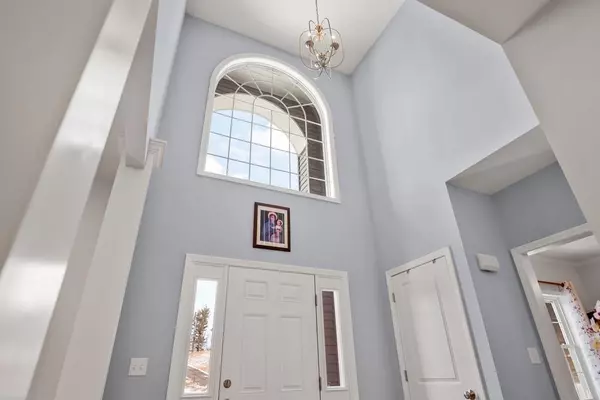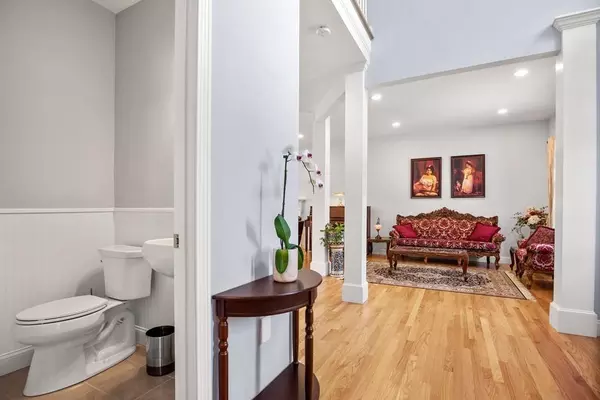For more information regarding the value of a property, please contact us for a free consultation.
Key Details
Sold Price $580,000
Property Type Single Family Home
Sub Type Single Family Residence
Listing Status Sold
Purchase Type For Sale
Square Footage 2,031 sqft
Price per Sqft $285
Subdivision Pingry Hill
MLS Listing ID 72627523
Sold Date 04/24/20
Style Colonial
Bedrooms 3
Full Baths 2
Half Baths 1
HOA Fees $8/ann
HOA Y/N true
Year Built 2019
Annual Tax Amount $6,910
Tax Year 2020
Lot Size 0.920 Acres
Acres 0.92
Property Description
Why wait for new construction? This gorgeous PINGRY HILL home, less than 1 year old, is waiting for you. Nothing to do but move in and enjoy this lovely colonial with all the bells and whistles. Open concept first floor, hard wood floor throughout, living room & family room with cozy gas fireplace. Eat-in kitchen with upgraded cabinets, granite counters, SS appliances. Lg dining room with crown moldings & wainscoting. Second floor offers a lg master bedroom w/ walk in closet, master bath with upgraded cabinet/counter, stall shower & dblb sinks. 2 additional ample sized bedrooms, family bath & laundry. Lg basement ready for future expansion. Exterior space includes oversized deck & patio w/ fire pit. Pingry offers town sewer/town water & gas for cooking and heating. Don't let this desirable home pass you by.
Location
State MA
County Middlesex
Zoning Res.
Direction Route 110/2A to Hemlock to Woodland Way
Rooms
Family Room Flooring - Hardwood
Basement Full, Bulkhead, Concrete
Primary Bedroom Level Second
Dining Room Flooring - Hardwood, Wainscoting, Crown Molding
Kitchen Flooring - Hardwood, Countertops - Stone/Granite/Solid, Cabinets - Upgraded, Deck - Exterior, Slider, Stainless Steel Appliances, Gas Stove, Peninsula
Interior
Interior Features Central Vacuum
Heating Forced Air, Natural Gas
Cooling Central Air
Flooring Wood, Tile
Fireplaces Number 1
Fireplaces Type Family Room
Appliance Range, Dishwasher, Disposal, Microwave, Tank Water Heaterless, Utility Connections for Gas Range
Laundry Second Floor
Exterior
Garage Spaces 2.0
Community Features Public Transportation, Walk/Jog Trails, Medical Facility, Highway Access, House of Worship, Public School
Utilities Available for Gas Range
Roof Type Shingle
Total Parking Spaces 4
Garage Yes
Building
Foundation Concrete Perimeter
Sewer Public Sewer
Water Public
Schools
Elementary Schools Page Hilltop
Middle Schools Asrms
High Schools Asrhs
Others
Senior Community false
Read Less Info
Want to know what your home might be worth? Contact us for a FREE valuation!

Our team is ready to help you sell your home for the highest possible price ASAP
Bought with Chinatti Realty Group • Pathways
GET MORE INFORMATION




