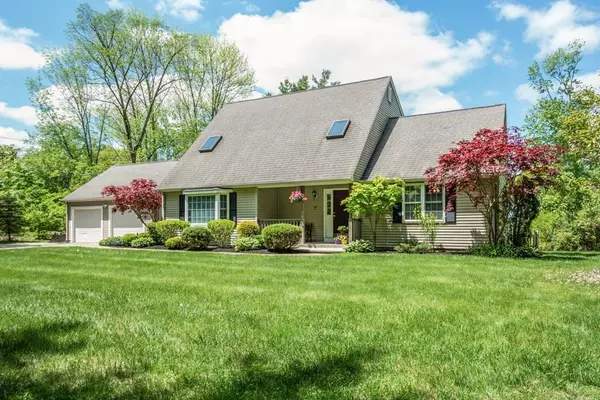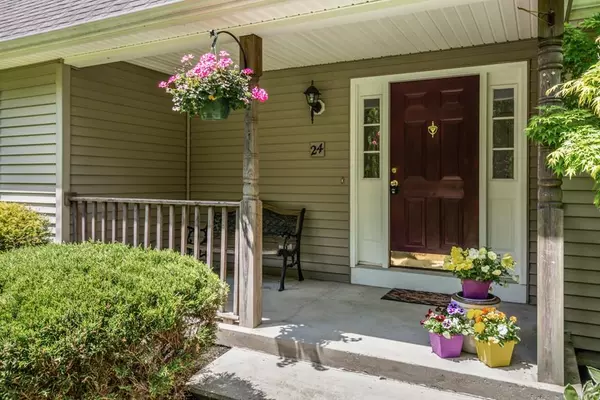For more information regarding the value of a property, please contact us for a free consultation.
Key Details
Sold Price $410,000
Property Type Single Family Home
Sub Type Single Family Residence
Listing Status Sold
Purchase Type For Sale
Square Footage 2,375 sqft
Price per Sqft $172
MLS Listing ID 72664475
Sold Date 07/06/20
Style Cape, Contemporary
Bedrooms 3
Full Baths 3
Half Baths 1
HOA Y/N false
Year Built 2002
Annual Tax Amount $7,307
Tax Year 2020
Lot Size 1.010 Acres
Acres 1.01
Property Description
This home is a must see as the spaciousness and condition cannot be appreciated from the street. Every room is more than ample in size. The amount of storage space on all three levels is enormous. The interior has been freshly painted and all the main level and in-law apt rugs have been replaced. There is a new energy efficient stainless steel refrigerator, stove and dish washer in the main kitchen. Microwave in main kitchen. There is a "can be finished" bonus room on the second level. There is a new roof on the main part of the house; not the garage as it was deemed not necessary. The four room in-law apt has a private entrance from the level back yard which is ideal for private sitting, a children's play area or an in-ground pool. The central air will be welcomed this summer. The location is a commuters dream with quick access to Exit 9 of the Ma Pike, Rtes 84 and 20. View the virtual tour and the pictures and then call to do a personal tour. Covid-19 precautions apply.
Location
State MA
County Worcester
Zoning SRD
Direction Rte. 131 (Main St.) just below \"Shaw's Plaza\".
Rooms
Family Room Flooring - Hardwood
Basement Full, Finished, Walk-Out Access, Interior Entry
Primary Bedroom Level Main
Kitchen Flooring - Stone/Ceramic Tile, Dining Area, Pantry, Countertops - Stone/Granite/Solid, Kitchen Island, Cable Hookup, Deck - Exterior, Exterior Access, Open Floorplan, Recessed Lighting, Slider, Stainless Steel Appliances, Lighting - Pendant, Lighting - Overhead
Interior
Interior Features Bathroom - Full, Bathroom - With Tub & Shower, Closet - Linen, Walk-In Closet(s), Dining Area, Countertops - Stone/Granite/Solid, Cable Hookup, Open Floorplan, Peninsula, Closet - Walk-in, In-Law Floorplan, Kitchen, Bedroom, Sitting Room
Heating Central, Baseboard, Oil
Cooling Central Air
Flooring Wood, Tile, Carpet, Flooring - Stone/Ceramic Tile, Flooring - Wall to Wall Carpet
Fireplaces Number 1
Fireplaces Type Family Room
Appliance Washer, Dryer, ENERGY STAR Qualified Refrigerator, ENERGY STAR Qualified Dishwasher, Range - ENERGY STAR, Oil Water Heater, Tank Water Heaterless, Utility Connections for Electric Range, Utility Connections for Electric Dryer
Laundry Dryer Hookup - Electric, Washer Hookup, First Floor
Exterior
Exterior Feature Rain Gutters, Storage, Professional Landscaping
Garage Spaces 2.0
Community Features Shopping, Tennis Court(s), Park, Walk/Jog Trails, Stable(s), Golf, Medical Facility, Laundromat, Conservation Area, Highway Access, House of Worship, Private School, Public School, University
Utilities Available for Electric Range, for Electric Dryer, Washer Hookup
Waterfront Description Beach Front, Lake/Pond, Beach Ownership(Public)
View Y/N Yes
View Scenic View(s)
Roof Type Shingle
Total Parking Spaces 2
Garage Yes
Building
Lot Description Gentle Sloping, Level
Foundation Concrete Perimeter, Irregular
Sewer Public Sewer
Water Public
Architectural Style Cape, Contemporary
Schools
Elementary Schools Burgess Elem
Middle Schools Tantasqua R Jhs
High Schools Tantasqua R Shs
Others
Senior Community false
Acceptable Financing Contract
Listing Terms Contract
Read Less Info
Want to know what your home might be worth? Contact us for a FREE valuation!

Our team is ready to help you sell your home for the highest possible price ASAP
Bought with Matheus Goncalves • Mega Realty Services



