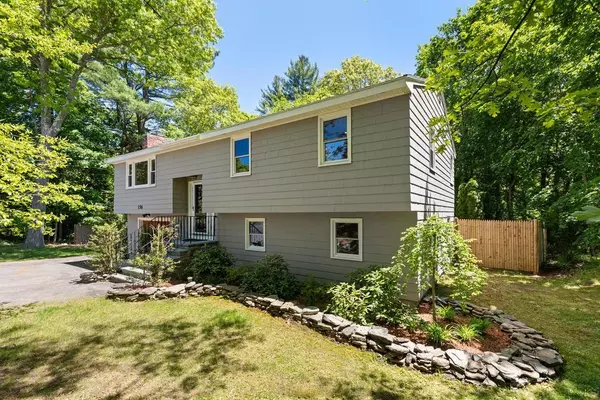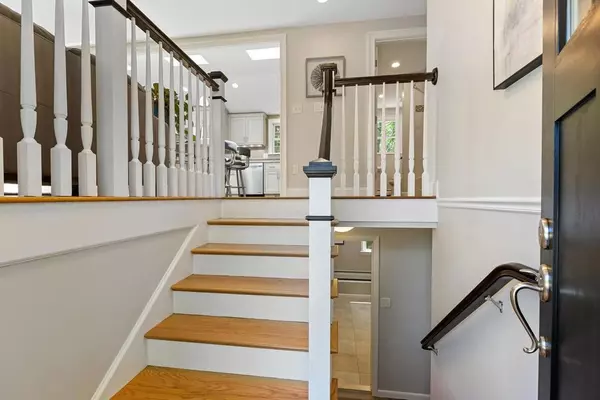For more information regarding the value of a property, please contact us for a free consultation.
Key Details
Sold Price $760,000
Property Type Single Family Home
Sub Type Single Family Residence
Listing Status Sold
Purchase Type For Sale
Square Footage 1,962 sqft
Price per Sqft $387
MLS Listing ID 72664215
Sold Date 06/30/20
Bedrooms 4
Full Baths 2
Year Built 1969
Annual Tax Amount $8,606
Tax Year 2020
Lot Size 0.700 Acres
Acres 0.7
Property Description
Beautifully renovated 2-level home showing pride of ownership. Meticulously maintained & improved! Incredible curb appeal w/ stone landscape walls & lush grounds. Captivating main level with elegant open floor plan and sun-filled FR with gas FP. Spacious new kitchen with oversized island, custom cabinetry, window seat, granite countertops, high-end SS appliances & skylights. Beautiful HW floors throughout entire main level that also features 3 generous Brs and a new full BA. The lower level is ideal for a guest suite with large sunsplashed BR w/direct walkout access to a stunning patio and private fenced backyard w/ mature plantings, landscape stonewalls & shed. There is a 2nd new full BA and FR to complete this lower level w/direct access to oversized garage & studio space leading to the patio. Numerous renovation updates include new roof, Navien heating and hot water system, new kitchen and new baths just to name a few. Easy access to Bedford Ctr, schools and rail trail bike path.
Location
State MA
County Middlesex
Zoning Res
Direction Great Road to Concord Road
Rooms
Family Room Closet/Cabinets - Custom Built, Flooring - Wall to Wall Carpet
Basement Full, Finished, Walk-Out Access, Garage Access
Primary Bedroom Level First
Dining Room Flooring - Hardwood, Exterior Access
Kitchen Skylight, Vaulted Ceiling(s), Flooring - Hardwood, Countertops - Stone/Granite/Solid, Kitchen Island, Cabinets - Upgraded, Open Floorplan, Recessed Lighting, Remodeled, Stainless Steel Appliances, Wine Chiller, Gas Stove, Lighting - Pendant, Crown Molding
Interior
Interior Features High Speed Internet
Heating Baseboard, Natural Gas
Cooling None
Flooring Tile, Carpet, Hardwood
Fireplaces Number 1
Fireplaces Type Living Room
Appliance Range, Dishwasher, Disposal, Microwave, Refrigerator, Range Hood, Gas Water Heater, Tank Water Heaterless, Utility Connections for Gas Range, Utility Connections for Electric Dryer
Laundry Flooring - Stone/Ceramic Tile, Electric Dryer Hookup, Washer Hookup, In Basement
Exterior
Exterior Feature Storage, Professional Landscaping, Outdoor Shower
Garage Spaces 1.0
Fence Fenced
Community Features Shopping, Park, Walk/Jog Trails, Bike Path, House of Worship, Public School
Utilities Available for Gas Range, for Electric Dryer, Washer Hookup
Roof Type Shingle
Total Parking Spaces 6
Garage Yes
Building
Foundation Concrete Perimeter
Sewer Public Sewer
Water Public
Schools
Elementary Schools Davis
Middle Schools Lane
High Schools Bhs
Read Less Info
Want to know what your home might be worth? Contact us for a FREE valuation!

Our team is ready to help you sell your home for the highest possible price ASAP
Bought with Team Suzanne and Company • Compass
GET MORE INFORMATION




