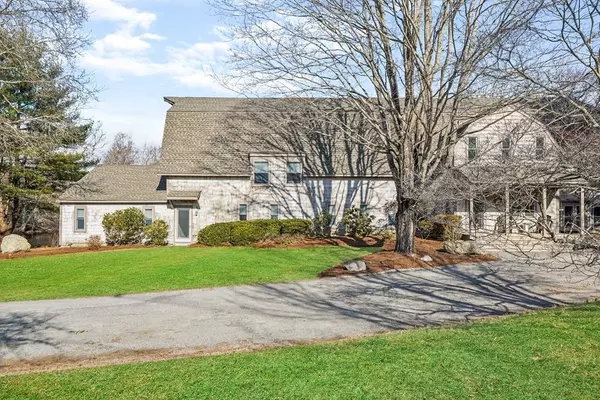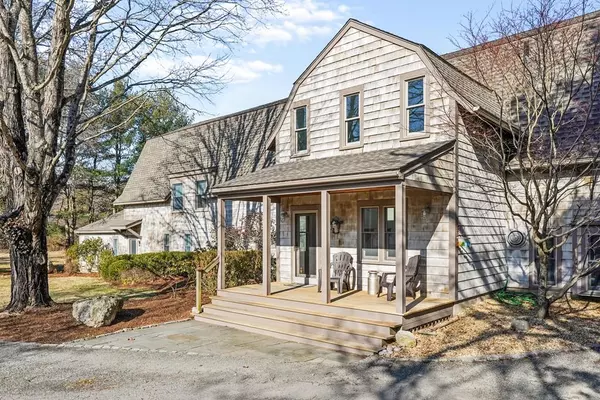For more information regarding the value of a property, please contact us for a free consultation.
Key Details
Sold Price $745,000
Property Type Single Family Home
Sub Type Single Family Residence
Listing Status Sold
Purchase Type For Sale
Square Footage 7,123 sqft
Price per Sqft $104
Subdivision Rehoboth Villiage
MLS Listing ID 72627429
Sold Date 06/30/20
Style Dutch Colonial, Other (See Remarks)
Bedrooms 6
Full Baths 3
Half Baths 1
HOA Y/N false
Year Built 1932
Annual Tax Amount $9,230
Tax Year 2018
Lot Size 3.280 Acres
Acres 3.28
Property Description
Located in Historic Rehoboth Village arguably one of the most scenic yards in Rehoboth overlooking barns & farmland you will find this 7100sf home which has been fully renovated and is zoned multifamily. This home features a two-bedroom apartment or full in-law, depending on needs. The main area of the home features an open floor plan, a custom kitchen with inset cabinets, double ovens and seating for 5 which opens up into an elegant dining room. The three-season room, & mahogany deck overlook a picturesque view. The master suite features a luxurious bathroom with soaking tub, tile shower, custom closet, with a double vanity. The two additional rooms on the first floor could be used as bedrooms, offices etc. The 2nd floor features, two large bedrooms a full bath, living room and a great/Rec room. The apartment/in-law has a separate entrance & exit, two good size bedrooms, a full kitchen, living room, bathroom & laundry. This is a Equine, animal, entertainers, & wedding lover's dream.
Location
State MA
County Bristol
Zoning multi
Direction Rt. 118 & 44 South on 118 to first right on Baystate Road
Rooms
Family Room Wood / Coal / Pellet Stove, Closet/Cabinets - Custom Built, Flooring - Stone/Ceramic Tile, Open Floorplan, Recessed Lighting, Slider
Primary Bedroom Level Main
Dining Room Flooring - Stone/Ceramic Tile, Remodeled, Lighting - Sconce
Kitchen Closet/Cabinets - Custom Built, Flooring - Stone/Ceramic Tile, Kitchen Island, Cabinets - Upgraded, Recessed Lighting, Remodeled, Slider, Stainless Steel Appliances
Interior
Interior Features Bathroom - Full, Bathroom - With Tub & Shower, Ceiling Fan(s), Closet - Linen, Closet, Countertops - Stone/Granite/Solid, Country Kitchen, In-Law Floorplan
Heating Oil
Cooling None
Flooring Tile, Carpet, Hardwood, Flooring - Wall to Wall Carpet, Flooring - Laminate
Appliance Oven, Dishwasher, Countertop Range, Refrigerator, Washer, Dryer, Oil Water Heater, Utility Connections for Electric Range, Utility Connections for Electric Oven, Utility Connections for Electric Dryer
Laundry Flooring - Vinyl, Main Level, Electric Dryer Hookup, Remodeled, Washer Hookup, First Floor
Exterior
Exterior Feature Rain Gutters, Storage, Professional Landscaping, Horses Permitted
Community Features Pool, Park, Walk/Jog Trails, Stable(s), Golf, Bike Path, Conservation Area, House of Worship, Public School
Utilities Available for Electric Range, for Electric Oven, for Electric Dryer, Washer Hookup
View Y/N Yes
View Scenic View(s)
Roof Type Shingle
Total Parking Spaces 8
Garage No
Building
Lot Description Farm
Foundation Slab
Sewer Private Sewer
Water Private
Architectural Style Dutch Colonial, Other (See Remarks)
Schools
Elementary Schools Palmer River
Middle Schools Beckwith
High Schools D/R Regional
Others
Acceptable Financing Contract
Listing Terms Contract
Read Less Info
Want to know what your home might be worth? Contact us for a FREE valuation!

Our team is ready to help you sell your home for the highest possible price ASAP
Bought with Edward Kazarian • Patriot Realty Group



