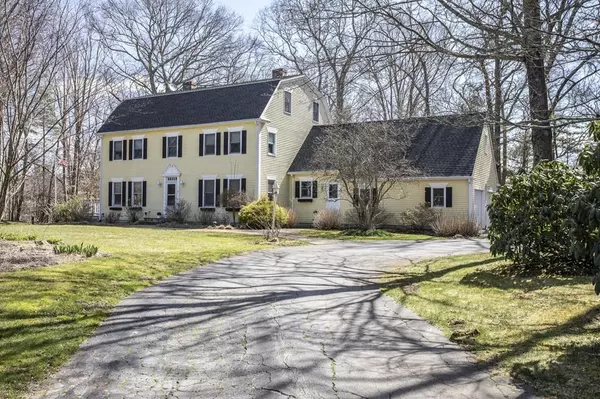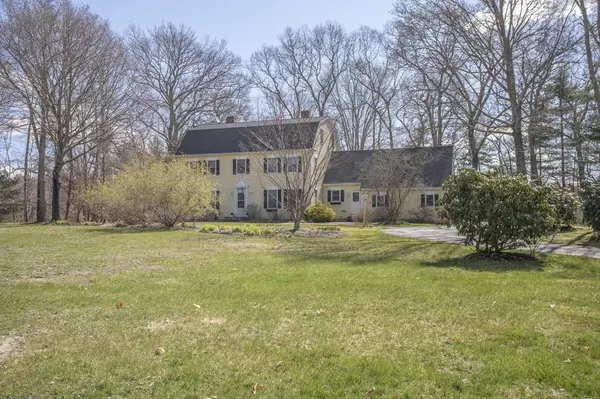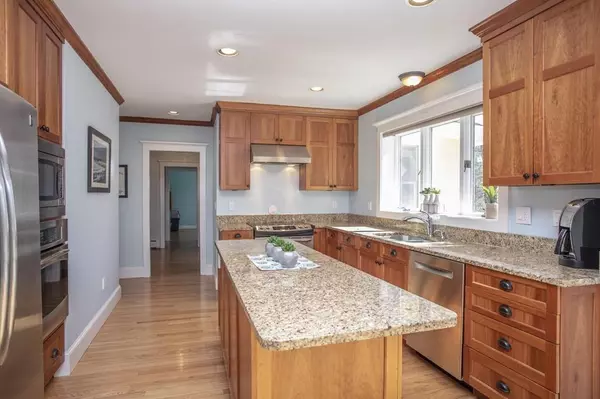For more information regarding the value of a property, please contact us for a free consultation.
Key Details
Sold Price $539,999
Property Type Single Family Home
Sub Type Single Family Residence
Listing Status Sold
Purchase Type For Sale
Square Footage 4,665 sqft
Price per Sqft $115
MLS Listing ID 72597892
Sold Date 07/23/20
Style Colonial
Bedrooms 4
Full Baths 2
Half Baths 1
HOA Y/N false
Year Built 1989
Annual Tax Amount $7,940
Tax Year 2018
Lot Size 1.980 Acres
Acres 1.98
Property Description
Seller is offering $5,000 in closing costs if closing on or before May 15th, Move in to this beautiful, expansive 3 story Colonial with 4,600 square feet of living, This house was built for entertaining! The first floor boasts an updated eat-in kitchen with cherry cabinets, granite counter tops, stainless steel appliances and an island. Continue into the large living room and dining room, each with a fireplace, french doors and crown molding. Additional great space in the family room or home office and potential first floor guest room. Enjoy views of the 1.98 acre wooded lot from two decks off of the kitchen or living room. The laundry room is conveniently located off of the kitchen. On the second floor you will find a beautiful master with an en suite that includes a jacuzzi tub and shower. Additional bedrooms that are good size with lots of closet space, as well as a bonus room.. The third floor includes a pool room and second media room.
Location
State MA
County Bristol
Zoning Res
Direction Providence st, go north on Peckham st house is on the right.
Rooms
Family Room Flooring - Hardwood, Window(s) - Bay/Bow/Box
Basement Full, Interior Entry, Bulkhead, Unfinished
Primary Bedroom Level Second
Dining Room Flooring - Hardwood, French Doors, Crown Molding
Kitchen Flooring - Hardwood, Dining Area, Pantry, Countertops - Stone/Granite/Solid, Kitchen Island, Cabinets - Upgraded, Deck - Exterior, Stainless Steel Appliances, Crown Molding
Interior
Interior Features Closet, Walk-in Storage, Bonus Room, Game Room, Media Room, Home Office, Central Vacuum
Heating Baseboard, Oil
Cooling None
Flooring Wood, Tile, Carpet, Hardwood, Flooring - Wall to Wall Carpet, Flooring - Hardwood
Fireplaces Number 2
Fireplaces Type Dining Room, Living Room
Appliance Range, Dishwasher, Microwave, Washer, Dryer, Water Treatment, Range Hood, Water Softener, Oil Water Heater, Utility Connections for Electric Range, Utility Connections for Electric Dryer
Laundry Flooring - Stone/Ceramic Tile, Electric Dryer Hookup, Washer Hookup, First Floor
Exterior
Exterior Feature Rain Gutters, Storage
Garage Spaces 2.0
Community Features Pool, Walk/Jog Trails, Stable(s), Golf, Medical Facility, Conservation Area, Public School
Utilities Available for Electric Range, for Electric Dryer, Washer Hookup
Roof Type Shingle
Total Parking Spaces 6
Garage Yes
Building
Lot Description Wooded
Foundation Concrete Perimeter, Irregular
Sewer Private Sewer
Water Private
Architectural Style Colonial
Schools
Elementary Schools Palmer River
Middle Schools D.L Beckwith
High Schools D/R Regional
Others
Senior Community false
Read Less Info
Want to know what your home might be worth? Contact us for a FREE valuation!

Our team is ready to help you sell your home for the highest possible price ASAP
Bought with Lisa Sampson • The Mello Group, Inc.



