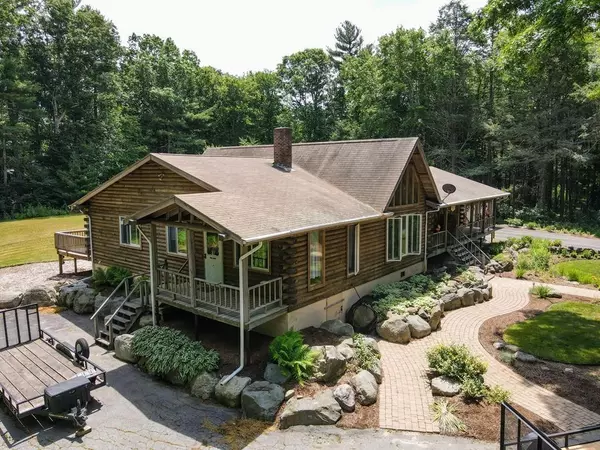For more information regarding the value of a property, please contact us for a free consultation.
Key Details
Sold Price $449,900
Property Type Single Family Home
Sub Type Single Family Residence
Listing Status Sold
Purchase Type For Sale
Square Footage 2,064 sqft
Price per Sqft $217
MLS Listing ID 72681321
Sold Date 07/27/20
Style Ranch
Bedrooms 3
Full Baths 3
Year Built 1990
Annual Tax Amount $5,075
Tax Year 2020
Lot Size 3.380 Acres
Acres 3.38
Property Description
6/28 OPEN HOUSE CANCELED Nestled in the woods of Rehoboth is where you will find this quaint and cozy log cabin ranch with endless potential ! This 2064 sq ft home has 3 bedrooms AND 3 full bathrooms ! The interior features offer an abundance of natural light, open floor plan, kitchen complete with granite counter tops, a side pantry / laundry room with exterior access to the back yard, a master suite with his and her's closets and soaking tub. A slider that leads to the back deck to enjoy your morning coffee. The third bedroom has it's own full bath and exterior access as well ! Great use for a home office or partial IN-LAW ! The exterior features of this home include but are not limited to a spacious covered front porch, an over-sized back deck that overlooks a serene and private back yard, a 2 car garage AND a 22 X 24 heated workshop ! Do you have a boat, camper or RV, parking is NO issue with this driveway ! If quaint and natural is what you are looking for, look no further !
Location
State MA
County Bristol
Area North Rehoboth
Zoning Res
Direction Tremont Street to Dean Street, 1/4 mile down on the right
Rooms
Family Room Cathedral Ceiling(s), Ceiling Fan(s), Flooring - Wall to Wall Carpet, Cable Hookup, Deck - Exterior, Exterior Access, Open Floorplan, Slider
Basement Full, Crawl Space, Dirt Floor
Primary Bedroom Level Main
Dining Room Cathedral Ceiling(s), Flooring - Hardwood, Open Floorplan, Lighting - Overhead
Kitchen Cathedral Ceiling(s), Dining Area, Pantry, Countertops - Stone/Granite/Solid, Breakfast Bar / Nook, Deck - Exterior, Exterior Access, Open Floorplan, Slider, Peninsula, Lighting - Overhead
Interior
Heating Baseboard, Oil
Cooling None
Flooring Carpet, Hardwood
Fireplaces Number 1
Appliance Range, Dishwasher, Microwave, Refrigerator, Washer, Dryer, Tank Water Heaterless
Laundry Main Level, Cabinets - Upgraded, Electric Dryer Hookup, Exterior Access, First Floor
Exterior
Exterior Feature Rain Gutters, Professional Landscaping, Sprinkler System
Garage Spaces 2.0
Community Features Shopping, Pool, Park, Walk/Jog Trails, Stable(s), Golf, Medical Facility, Conservation Area, House of Worship, Private School, Public School
Roof Type Shingle
Total Parking Spaces 6
Garage Yes
Building
Lot Description Wooded, Gentle Sloping, Level
Foundation Concrete Perimeter
Sewer Private Sewer
Water Private
Architectural Style Ranch
Schools
Elementary Schools Palmer River
Middle Schools Beckwith Middle
High Schools Drhs
Read Less Info
Want to know what your home might be worth? Contact us for a FREE valuation!

Our team is ready to help you sell your home for the highest possible price ASAP
Bought with Nicole Duvally • Heritage Realty



