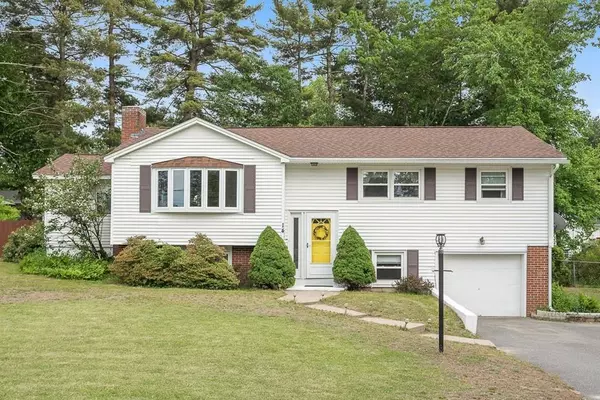For more information regarding the value of a property, please contact us for a free consultation.
Key Details
Sold Price $390,000
Property Type Single Family Home
Sub Type Single Family Residence
Listing Status Sold
Purchase Type For Sale
Square Footage 1,950 sqft
Price per Sqft $200
MLS Listing ID 72671841
Sold Date 08/06/20
Bedrooms 3
Full Baths 1
Half Baths 1
Year Built 1965
Annual Tax Amount $5,262
Tax Year 2019
Lot Size 0.350 Acres
Acres 0.35
Property Description
HIGHEST AND BEST DUE MONDAY, JUNE 15 AT NOON. This well maintained split-level home is ready for you to enjoy summer and beyond! Enter the front door, up the stairs to the main level you will find the living room with newer flooring and picture window. In the cooler months, sit by the fireplace and enjoy! Follow through to your eat-in kitchen, enhanced by the large kitchen island. The kitchen flows into the dining room that shines with natural light from the skylight to multiple windows. From here, you can see the deck and inground swimming pool. Get ready for summer fun! You will also find a full bathroom, master bedroom, and two other bedrooms on the main floor. Head downstairs to view the family room and bar/lounge area. The built-in shelving, fireplace, and bar make this room enjoyable for any month of the year! An additional office space can be found on this lower level. A great option for those who may need a home office. Schedule your showing today.
Location
State NH
County Hillsborough
Zoning TR
Direction Turn left onto Spruce St, left onto Cottonwood Dr, Turn right onto Tamarack St
Rooms
Family Room Ceiling Fan(s)
Basement Finished
Primary Bedroom Level First
Dining Room Skylight, Ceiling Fan(s), Flooring - Hardwood, Exterior Access
Kitchen Flooring - Stone/Ceramic Tile, Countertops - Upgraded, Kitchen Island, Stainless Steel Appliances, Lighting - Pendant
Interior
Interior Features Ceiling Fan(s), Wet bar, Office
Heating Natural Gas
Cooling Central Air
Flooring Tile, Laminate, Hardwood
Fireplaces Number 2
Fireplaces Type Family Room, Living Room
Appliance Range, Dishwasher, Microwave, Refrigerator, Gas Water Heater, Utility Connections for Gas Range
Exterior
Exterior Feature Storage
Garage Spaces 1.0
Fence Fenced
Pool In Ground
Community Features Shopping, House of Worship, Private School, Public School
Utilities Available for Gas Range
Roof Type Shingle
Total Parking Spaces 4
Garage Yes
Private Pool true
Building
Lot Description Gentle Sloping, Level
Foundation Concrete Perimeter
Sewer Public Sewer
Water Public
Schools
Elementary Schools Nottingham
Middle Schools Hudson Memorial
High Schools Alvirne
Read Less Info
Want to know what your home might be worth? Contact us for a FREE valuation!

Our team is ready to help you sell your home for the highest possible price ASAP
Bought with Anthony Scanio • East Key Realty



