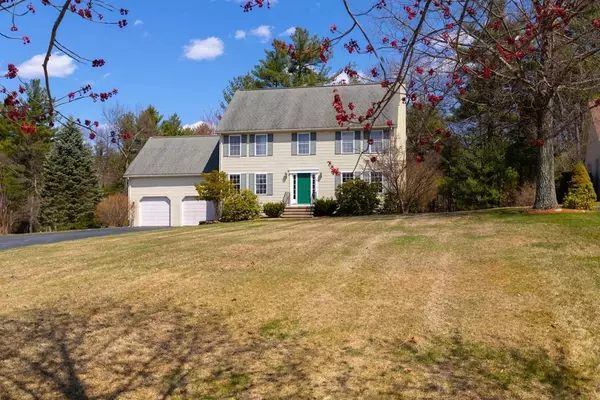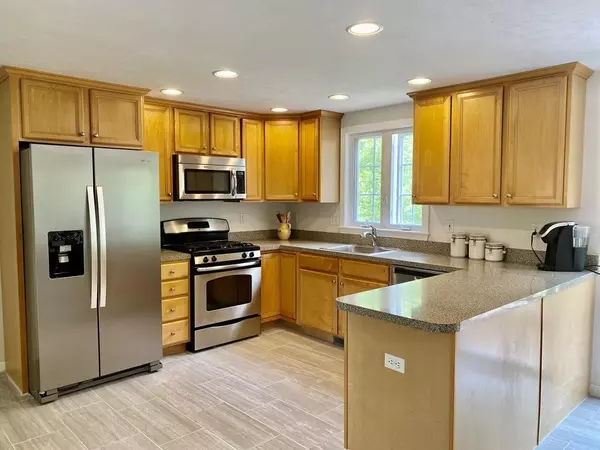For more information regarding the value of a property, please contact us for a free consultation.
Key Details
Sold Price $715,000
Property Type Single Family Home
Sub Type Single Family Residence
Listing Status Sold
Purchase Type For Sale
Square Footage 2,682 sqft
Price per Sqft $266
Subdivision Greystone Estates
MLS Listing ID 72642535
Sold Date 07/31/20
Style Colonial
Bedrooms 4
Full Baths 2
Half Baths 1
Year Built 1997
Annual Tax Amount $10,448
Tax Year 2020
Lot Size 0.650 Acres
Acres 0.65
Property Description
Spectacular colonial in highly desirable Greystone Estates! Located close to the tax-free New Hampshire shopping, Miller elementary school, recreation fields, and commuter routes. Newly tiled kitchen, interior FRESHLY painted and NEW carpets throughout. There's plenty of room for everyone in this well maintained home complete with formal living and dining room, a cozy family room with gas fireplace, and extra living space in the finished basement. Spacious eat-in kitchen with gas cooking, breakfast bar and sliders to the deck. Four bedrooms and two full baths including master bedroom ensuite complete the second floor. A One Year AHS Essential Home Warranty Plan is being offered - see attached for details. Nothing to do but move right in. Here is the link to the virtual tour: https://youtu.be/a9sOJJyKdI8
Location
State MA
County Middlesex
Zoning RA
Direction Groton Rd to Russell's Way
Rooms
Family Room Flooring - Wall to Wall Carpet, Recessed Lighting
Basement Partial
Primary Bedroom Level Second
Dining Room Flooring - Hardwood, Chair Rail
Kitchen Flooring - Stone/Ceramic Tile, Pantry, Recessed Lighting, Stainless Steel Appliances
Interior
Interior Features Lighting - Overhead, Play Room
Heating Forced Air, Natural Gas
Cooling Central Air
Flooring Tile, Carpet, Hardwood, Flooring - Wall to Wall Carpet
Fireplaces Number 1
Fireplaces Type Family Room
Appliance Range, Dishwasher, Microwave, Refrigerator, Gas Water Heater, Plumbed For Ice Maker, Utility Connections for Gas Range, Utility Connections for Gas Dryer
Laundry First Floor, Washer Hookup
Exterior
Garage Spaces 2.0
Community Features Shopping, Walk/Jog Trails, Highway Access, Public School
Utilities Available for Gas Range, for Gas Dryer, Washer Hookup, Icemaker Connection
Roof Type Shingle
Total Parking Spaces 6
Garage Yes
Building
Lot Description Wooded, Level
Foundation Concrete Perimeter
Sewer Private Sewer
Water Public
Schools
Elementary Schools Miller
Middle Schools Stonybrook
High Schools Westford Acad.
Read Less Info
Want to know what your home might be worth? Contact us for a FREE valuation!

Our team is ready to help you sell your home for the highest possible price ASAP
Bought with Claire Gauthier • Keller Williams Realty Boston Northwest
GET MORE INFORMATION




