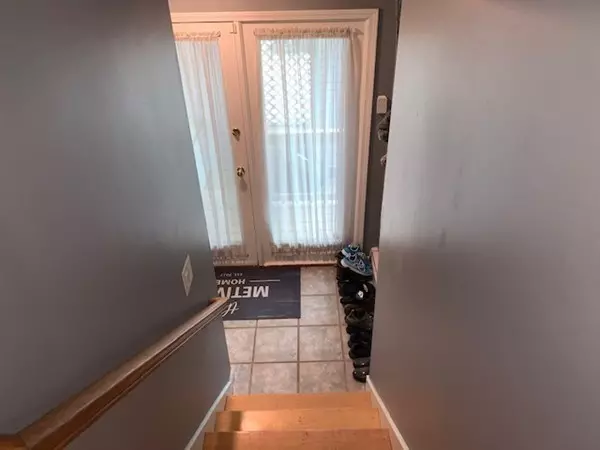For more information regarding the value of a property, please contact us for a free consultation.
Key Details
Sold Price $264,900
Property Type Condo
Sub Type Condominium
Listing Status Sold
Purchase Type For Sale
Square Footage 1,448 sqft
Price per Sqft $182
MLS Listing ID 72681794
Sold Date 07/30/20
Bedrooms 2
Full Baths 1
Half Baths 1
HOA Fees $300/mo
HOA Y/N true
Year Built 1987
Annual Tax Amount $4,093
Tax Year 2019
Property Description
A quaint village of 9 units, in a rural setting, is a perfect first time buyer dream home. Enter home from garage up to convenient mudroom, and next be amazed by the beautiful open concept kitchen/dining and living room. Upgraded kitchen has bright white cabinets, double sink, greenhouse window and lovely tones of gray/black/white- grain granite counters. Dining area is open to cozy fireplaced living room, offering wood flooring and sliders to carefree trex decking. Skylit stairs to second level offers natural lighting and upper main bath has new vanity with double sink, granite counter and ceramic tile flooring. Huge Master has double closet and 2nd bedroom has newer wood flooring and there's a convenient separate second floor laundry area. Newer Rinnai natural gas heat, slop sink, extra storage, heated garage, pull down attic that has loft possibilities...too much to mention in this great home!! Showings start Sun June 28th fr 12-3PM. Don't wait, Blink your eyes and it will be GONE!
Location
State NH
County Hillsborough
Zoning BD
Direction Belknap Street to A ST to F ST to Roosevelt or Melendy to Bay to Roosevelt
Rooms
Primary Bedroom Level Second
Dining Room Flooring - Wood
Kitchen Flooring - Laminate, Flooring - Wood, Countertops - Stone/Granite/Solid
Interior
Interior Features Internet Available - Unknown
Heating Central, Baseboard, Natural Gas
Cooling Wall Unit(s), Individual
Flooring Wood, Tile, Carpet, Laminate
Fireplaces Number 1
Fireplaces Type Living Room
Appliance Range, Dishwasher, Refrigerator, Gas Water Heater, Utility Connections for Electric Range
Laundry In Unit
Exterior
Exterior Feature Garden
Garage Spaces 1.0
Community Features Shopping, Walk/Jog Trails, Golf, Medical Facility, Bike Path, Conservation Area, Highway Access, House of Worship, Public School
Utilities Available for Electric Range
Roof Type Shingle
Total Parking Spaces 1
Garage Yes
Building
Story 2
Sewer Public Sewer
Water Public
Read Less Info
Want to know what your home might be worth? Contact us for a FREE valuation!

Our team is ready to help you sell your home for the highest possible price ASAP
Bought with Susan Tisbert • RE/MAX Innovative Properties - Pelham



