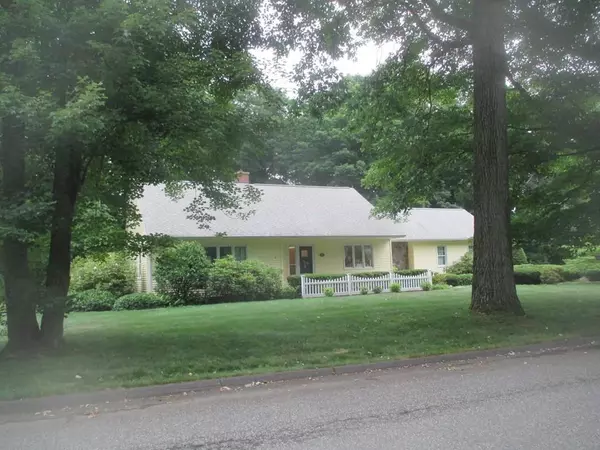For more information regarding the value of a property, please contact us for a free consultation.
Key Details
Sold Price $400,000
Property Type Single Family Home
Sub Type Single Family Residence
Listing Status Sold
Purchase Type For Sale
Square Footage 2,782 sqft
Price per Sqft $143
Subdivision Woodmar Glen
MLS Listing ID 72685083
Sold Date 08/27/20
Style Cape
Bedrooms 4
Full Baths 2
HOA Y/N false
Year Built 1964
Annual Tax Amount $6,462
Tax Year 2020
Lot Size 0.640 Acres
Acres 0.64
Property Description
THIS IS IT!! The home you have been waiting for with the location you want, space you need, amenities you love & cosmetic, fixture, appliance & mechanical updates you appreciate. Impressively set on large, flat wooded lot in one of city's finest neighborhoods. Features many recent professional improvements. All comfortable room sizes, ample natural light, granite floor tile entry, custom built-ins, huge "cooks' dream" kitchen, main level laundry & excellent newer high efficiency gas utility services. Both baths totally remodeled with stylish high end designer fixtures, tile & unique detail. Rear family room addition is absolutely striking w/cathedral ceiling, skylights, collar beams & wall to wall glass. Delightful (12 x 20') deck overlooks big private yard. All attractive mature landscaping with sprinkler system. Also has enormous basement ideal for finishing. This house has been exceptionally well cared for & offers tremendous value at such a realistic price. A must see!
Location
State MA
County Hampden
Zoning R-1
Direction Woodmar Glen - right off Burns Way off Easthampton Road (Rte 141) at junction of Jarvis Avenue.
Rooms
Family Room Skylight, Cathedral Ceiling(s), Ceiling Fan(s), Beamed Ceilings, Flooring - Wall to Wall Carpet, Window(s) - Picture, Deck - Exterior, Exterior Access
Basement Full, Interior Entry, Bulkhead, Concrete
Primary Bedroom Level Second
Dining Room Flooring - Hardwood, Window(s) - Bay/Bow/Box
Kitchen Flooring - Laminate, Countertops - Upgraded, Kitchen Island, Recessed Lighting, Stainless Steel Appliances, Lighting - Pendant
Interior
Interior Features Closet, Closet - Double, Entrance Foyer, Den, Laundry Chute
Heating Central, Forced Air, Electric Baseboard, Natural Gas
Cooling Central Air
Flooring Tile, Carpet, Laminate, Hardwood, Flooring - Stone/Ceramic Tile, Flooring - Laminate
Appliance Oven, Dishwasher, Disposal, Countertop Range, Refrigerator, Washer, Dryer, Gas Water Heater, Tank Water Heater, Plumbed For Ice Maker, Utility Connections for Electric Range, Utility Connections for Electric Oven, Utility Connections for Electric Dryer
Laundry Dryer Hookup - Electric, Washer Hookup, Flooring - Laminate, Main Level, Electric Dryer Hookup, Closet - Double, First Floor
Exterior
Exterior Feature Rain Gutters, Professional Landscaping, Sprinkler System, Garden
Garage Spaces 2.0
Community Features Public Transportation, Shopping, Tennis Court(s), Park, Walk/Jog Trails, Stable(s), Golf, Medical Facility, Laundromat, Conservation Area, Highway Access, House of Worship, Private School, Public School, University
Utilities Available for Electric Range, for Electric Oven, for Electric Dryer, Washer Hookup, Icemaker Connection
Roof Type Shingle
Total Parking Spaces 4
Garage Yes
Building
Lot Description Wooded, Level
Foundation Concrete Perimeter
Sewer Public Sewer
Water Public
Architectural Style Cape
Schools
Elementary Schools Sullivan/Choice
Middle Schools Sullivan/Choice
High Schools Holyoke/Dean
Others
Senior Community false
Read Less Info
Want to know what your home might be worth? Contact us for a FREE valuation!

Our team is ready to help you sell your home for the highest possible price ASAP
Bought with Denise Grasty • Kushner Realty



