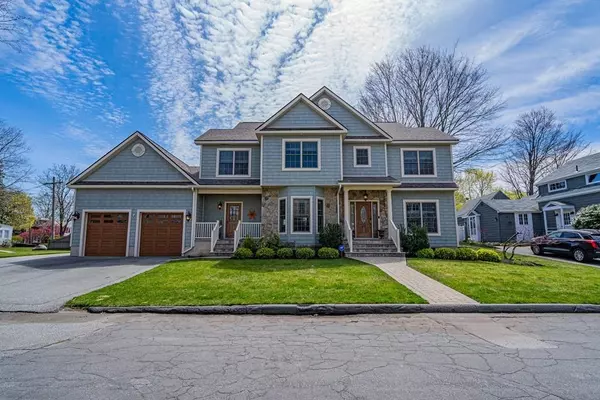For more information regarding the value of a property, please contact us for a free consultation.
Key Details
Sold Price $1,019,000
Property Type Single Family Home
Sub Type Single Family Residence
Listing Status Sold
Purchase Type For Sale
Square Footage 4,725 sqft
Price per Sqft $215
Subdivision Lakeside
MLS Listing ID 72655576
Sold Date 09/01/20
Style Colonial
Bedrooms 4
Full Baths 3
Half Baths 2
Year Built 2008
Annual Tax Amount $11,508
Tax Year 2020
Lot Size 0.260 Acres
Acres 0.26
Property Description
Providing Depth Of Value For The ENTIRE HOUSEHOLD, where everyone has a place, is the energy that created this home. Tearing down the original house to meet the needs of a growing family; this 10 room, 4 BR, 3.5 bath, marvel of thoughtful design, and quiet elegance, is the result. Inspired thought gave life to the low walls and tasteful pillars that define space, but do not separate it. You'll experience a wide-open family room with a fireplace, and a wall of windows & sliders that binds the exterior to the interior; an amazing Kitchen where simple and awesome coexist; A Dining Room, 1/2 Bath, Mudroom, & French Doors to a Home Office. Climb the stairs to the Perfect Comfort of a Fireplaced MBR Suite; 3 more large BR'S with double closets, and a Full Bath! Next, we'll visit a Fully Finished Basement with a separate room and ¾ bath! Add a corner lot & stockade fence for privacy, a huge stone patio, AND a surprise you must see to believe! Depth Of Value For The Whole Family LIVES
Location
State MA
County Middlesex
Zoning SR
Direction From Rt. 128/95 N or S take exit 40 SR-129 Wakefield Ctr/Wilmington, Right on Main St, L on Sweetser
Rooms
Family Room Bathroom - Half, Ceiling Fan(s), Flooring - Hardwood, Window(s) - Picture, Cable Hookup, High Speed Internet Hookup, Open Floorplan, Recessed Lighting, Slider, Lighting - Overhead
Basement Full, Finished, Interior Entry, Garage Access, Sump Pump, Concrete
Primary Bedroom Level Second
Dining Room Ceiling Fan(s), Flooring - Hardwood, Open Floorplan, Lighting - Overhead
Kitchen Ceiling Fan(s), Closet/Cabinets - Custom Built, Flooring - Hardwood, Window(s) - Bay/Bow/Box, Dining Area, Countertops - Stone/Granite/Solid, Kitchen Island, Breakfast Bar / Nook, Cabinets - Upgraded, Cable Hookup, Exterior Access, Open Floorplan, Recessed Lighting, Slider, Stainless Steel Appliances, Pot Filler Faucet, Wine Chiller, Gas Stove, Lighting - Overhead
Interior
Interior Features Central Vacuum, Wired for Sound, Internet Available - Broadband
Heating Forced Air, Natural Gas
Cooling Central Air
Flooring Carpet, Hardwood
Fireplaces Number 2
Fireplaces Type Family Room, Master Bedroom
Appliance Range, Dishwasher, Disposal, Refrigerator, Gas Water Heater, Tank Water Heater, Plumbed For Ice Maker, Utility Connections for Gas Range, Utility Connections for Gas Oven, Utility Connections for Gas Dryer
Laundry Closet - Linen, Flooring - Laminate, Gas Dryer Hookup, Washer Hookup, Lighting - Overhead, Closet - Double, Second Floor
Exterior
Exterior Feature Professional Landscaping, Sprinkler System, Decorative Lighting, Garden, Stone Wall, Other
Garage Spaces 2.0
Fence Fenced
Community Features Public Transportation, Shopping, Park, Walk/Jog Trails, Golf, Medical Facility, Laundromat, Bike Path, Conservation Area, Highway Access, House of Worship, Marina, Public School, T-Station, University, Other
Utilities Available for Gas Range, for Gas Oven, for Gas Dryer, Washer Hookup, Icemaker Connection
Roof Type Shingle
Total Parking Spaces 4
Garage Yes
Building
Lot Description Corner Lot, Level, Other
Foundation Concrete Perimeter
Sewer Public Sewer
Water Public
Architectural Style Colonial
Others
Acceptable Financing Contract
Listing Terms Contract
Read Less Info
Want to know what your home might be worth? Contact us for a FREE valuation!

Our team is ready to help you sell your home for the highest possible price ASAP
Bought with George Wallace • Coco, Early & Associates The Andovers



