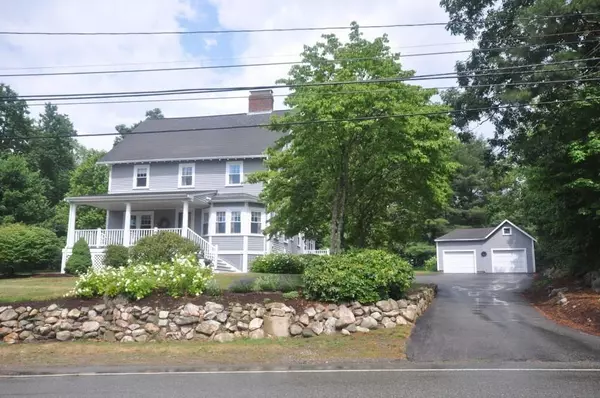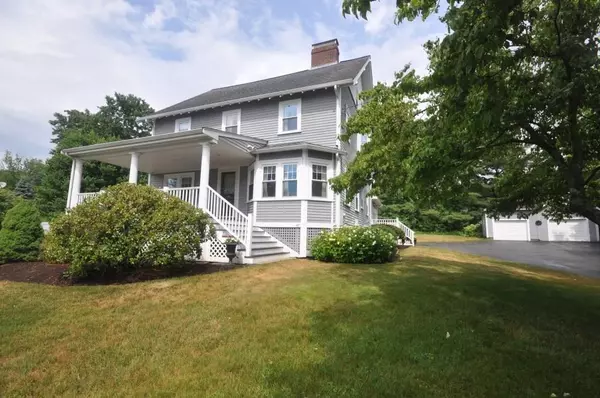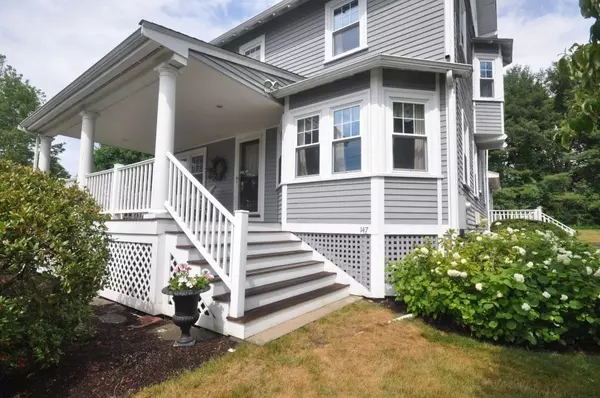For more information regarding the value of a property, please contact us for a free consultation.
Key Details
Sold Price $751,644
Property Type Single Family Home
Sub Type Single Family Residence
Listing Status Sold
Purchase Type For Sale
Square Footage 2,937 sqft
Price per Sqft $255
MLS Listing ID 72680796
Sold Date 08/28/20
Style Colonial
Bedrooms 5
Full Baths 2
Half Baths 1
Year Built 1900
Annual Tax Amount $8,469
Tax Year 2020
Lot Size 0.510 Acres
Acres 0.51
Property Description
Charm and character best describes this exceptional home located less than a mile from Bedford Center. The beautiful front porch is ideal for entertaining and relaxing with the family. The traditional vestibule and the handsome HW floors greet you from the gracious foyer to the spacious LR with arched entry, high ceilings, built-ins and a bay window. The 1st floor office is just off the entry foyer. There is a large formal dining room with period wainscoting, a full BA and an inviting kitchen that overlooks the large FR with wood stove. The 1st floor also has laundry and a 2nd set of stairs. The 2nd floor features another full BA and 4 Br's including large master with sitting nook. The 3rd floor walk up offers a large bedroom, craft room and bath. Two Car garage. Beaut. landscaped 1/2 ac lot.Updated inc. replacement windows, arch.shingle roof, re-paved driveway, rebuilt front porch, updated wiring and removed asbestos.All this and the highly ranked Bedford School system!
Location
State MA
County Middlesex
Zoning Res
Direction Great Road to North Road
Rooms
Family Room Flooring - Stone/Ceramic Tile, Exterior Access
Basement Full, Unfinished
Primary Bedroom Level Second
Dining Room Flooring - Hardwood
Kitchen Flooring - Hardwood
Interior
Interior Features Closet, Bonus Room, Home Office
Heating Hot Water, Oil
Cooling None
Flooring Tile, Hardwood, Flooring - Hardwood
Fireplaces Number 1
Fireplaces Type Living Room
Appliance Range, Dishwasher, Disposal, Refrigerator, Utility Connections for Electric Range, Utility Connections for Electric Dryer
Laundry Electric Dryer Hookup, Washer Hookup, First Floor
Exterior
Exterior Feature Professional Landscaping
Garage Spaces 2.0
Community Features Shopping, Walk/Jog Trails, Bike Path, Conservation Area, Public School
Utilities Available for Electric Range, for Electric Dryer, Washer Hookup
Roof Type Shingle
Total Parking Spaces 6
Garage Yes
Building
Lot Description Gentle Sloping
Foundation Stone
Sewer Public Sewer
Water Public
Schools
Elementary Schools Davis
Middle Schools Lane
High Schools Bhs
Read Less Info
Want to know what your home might be worth? Contact us for a FREE valuation!

Our team is ready to help you sell your home for the highest possible price ASAP
Bought with Team Harborside • Sagan Harborside Sotheby's International Realty
GET MORE INFORMATION




