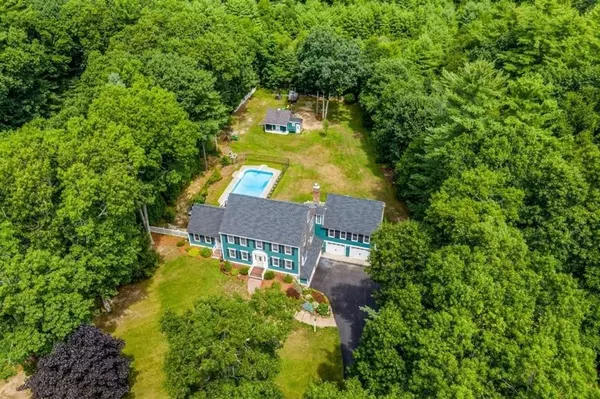For more information regarding the value of a property, please contact us for a free consultation.
Key Details
Sold Price $780,000
Property Type Single Family Home
Sub Type Single Family Residence
Listing Status Sold
Purchase Type For Sale
Square Footage 3,145 sqft
Price per Sqft $248
Subdivision Convenient To Route 3 & Commuter Rail
MLS Listing ID 72701137
Sold Date 09/17/20
Style Colonial
Bedrooms 5
Full Baths 2
Half Baths 1
HOA Y/N false
Year Built 1996
Annual Tax Amount $9,008
Tax Year 2020
Lot Size 0.920 Acres
Acres 0.92
Property Description
Home is where dreams reside, memories are created, and friends are always welcomed . . . so long as they are wearing a mask! In today's trying and difficult times, home has brought on such a special meaning and this Colonial styled home w/ in-law potential offers a flowing floor plan that is perfect for staying home and entertaining with family, friends and new neighbors while bringing that feeling of “no place like home” to the forefront. With pride of ownership evident throughout, this home has been meticulously maintained inside and out offering its new owner many updates, additions, & high-end upgrades. For outdoor enthusiasts, this home lot abuts Wildlands Trust - Tucker Preserve and offers you privacy and serenity while relaxing in your backyard oasis with built-in salt water pool. Convenient location in N Pembroke with easy access to Route 3 or the Commuter Rail. THERE'S JUST NO PLACE LIKE HOME! Welcome To Pembroke!
Location
State MA
County Plymouth
Area North Pembroke
Zoning RES
Direction West Elm Street to Dwelley Street to Standford Hill Road
Rooms
Family Room Vaulted Ceiling(s), Deck - Exterior, Slider
Basement Full, Partially Finished, Walk-Out Access, Interior Entry, Garage Access, Concrete
Primary Bedroom Level Second
Dining Room Flooring - Hardwood, Chair Rail, Crown Molding
Kitchen Skylight, Ceiling Fan(s), Vaulted Ceiling(s), Flooring - Stone/Ceramic Tile, Countertops - Upgraded, French Doors, Kitchen Island, Breakfast Bar / Nook, Deck - Exterior, Open Floorplan, Slider
Interior
Interior Features Cathedral Ceiling(s), Ceiling Fan(s), Vaulted Ceiling(s), Dining Area, Countertops - Paper Based, Kitchen Island, Recessed Lighting, Open Floor Plan, Slider, Live-in Help Quarters, Wired for Sound, Internet Available - Unknown
Heating Baseboard, Natural Gas, Fireplace(s), Fireplace
Cooling Ductless, Other
Flooring Wood, Tile, Vinyl, Flooring - Hardwood
Fireplaces Number 2
Appliance Range, Dishwasher, Microwave, Refrigerator, Second Dishwasher, Tank Water Heaterless, Utility Connections for Gas Range, Utility Connections for Gas Oven, Utility Connections for Gas Dryer
Laundry Bathroom - Half, Flooring - Stone/Ceramic Tile, Countertops - Paper Based, First Floor
Exterior
Exterior Feature Rain Gutters, Storage, Sprinkler System, Decorative Lighting
Garage Spaces 4.0
Fence Fenced
Pool In Ground
Community Features Public Transportation, Shopping, Pool, Walk/Jog Trails, Stable(s), Golf, Conservation Area, House of Worship, Public School, T-Station
Utilities Available for Gas Range, for Gas Oven, for Gas Dryer
Waterfront Description Beach Front, Lake/Pond, Beach Ownership(Public)
Roof Type Shingle
Total Parking Spaces 10
Garage Yes
Private Pool true
Building
Lot Description Wooded
Foundation Concrete Perimeter
Sewer Private Sewer
Water Public
Architectural Style Colonial
Schools
Elementary Schools North Pembroke
Middle Schools P.C.M.S.
High Schools P.H.S.
Others
Acceptable Financing Contract
Listing Terms Contract
Read Less Info
Want to know what your home might be worth? Contact us for a FREE valuation!

Our team is ready to help you sell your home for the highest possible price ASAP
Bought with Darleen Lannon • Coldwell Banker Residential Brokerage - Hingham



