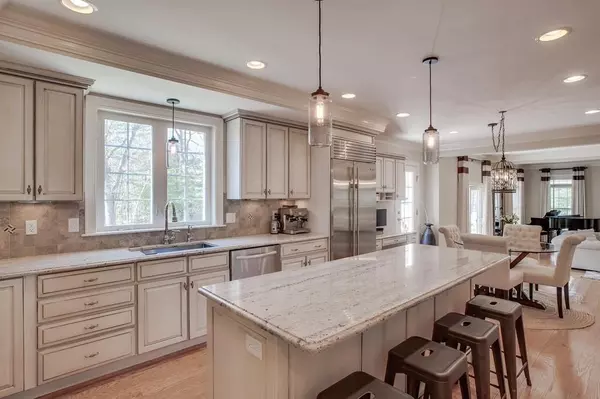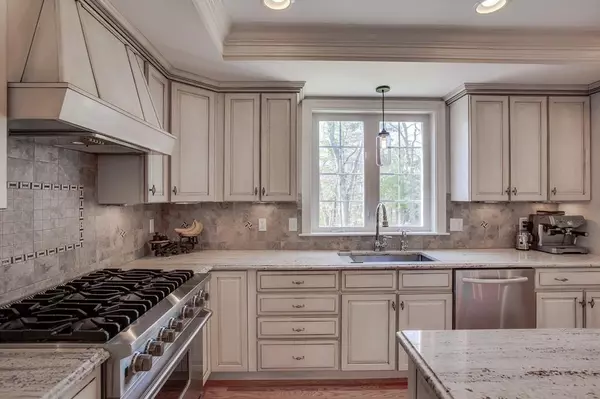For more information regarding the value of a property, please contact us for a free consultation.
Key Details
Sold Price $1,300,000
Property Type Single Family Home
Sub Type Single Family Residence
Listing Status Sold
Purchase Type For Sale
Square Footage 4,040 sqft
Price per Sqft $321
Subdivision Page Hill Area
MLS Listing ID 72649029
Sold Date 09/21/20
Style Colonial
Bedrooms 5
Full Baths 3
Half Baths 1
Year Built 2009
Annual Tax Amount $13,373
Tax Year 2020
Lot Size 0.920 Acres
Acres 0.92
Property Description
Dream house alert! This stunning home near Lex line is a true showplace, decorated & designed to perfection! The beautiful kitchen is at the center of it all; the perfect place to entertain from or just enjoy special moments w/your own family. The kitchen features an island, granite counters, walk-in pantry & stainless appliances including a Sub-Zero fridge & 6 burner Viking gas range. This space is nicely open to the gorgeous dining room and the step down family room. The coffered ceiling will catch your eye and we love the gas fireplace, a great spot to gather on any chilly evening! An important feature of this home is the first floor bath with shower; it's adjacent to the "lounge" room, which can certainly be used as a first floor bedroom or office. Upstairs you'll find 5 spacious bedrooms, including the master suite, w/double walk in closets & a great bathroom w/soaking tub and HUGE shower. Finished LL w/theater, wet bar, game room & half bath. Large landscaped yard as well!
Location
State MA
County Middlesex
Zoning A
Direction Page Rd to Crestview to Robinson Drive.
Rooms
Family Room Flooring - Hardwood, Deck - Exterior
Basement Full, Finished, Interior Entry, Garage Access
Primary Bedroom Level Second
Dining Room Flooring - Hardwood, Recessed Lighting, Wainscoting, Crown Molding
Kitchen Flooring - Hardwood, Dining Area, Pantry, Kitchen Island, Deck - Exterior, Recessed Lighting, Stainless Steel Appliances, Lighting - Pendant, Crown Molding
Interior
Interior Features Bathroom - Half, Countertops - Stone/Granite/Solid, Recessed Lighting, Bathroom, Game Room, Media Room, Central Vacuum, Wet Bar, High Speed Internet
Heating Forced Air, Natural Gas
Cooling Central Air
Flooring Tile, Carpet, Hardwood, Flooring - Stone/Ceramic Tile, Flooring - Wall to Wall Carpet
Fireplaces Number 1
Fireplaces Type Family Room
Appliance Range, Dishwasher, Disposal, Microwave, Refrigerator, Washer, Dryer, Gas Water Heater, Tank Water Heater, Utility Connections for Gas Range, Utility Connections for Electric Dryer
Laundry Flooring - Stone/Ceramic Tile, Electric Dryer Hookup, Washer Hookup, Second Floor
Exterior
Exterior Feature Rain Gutters, Storage, Professional Landscaping, Sprinkler System, Decorative Lighting
Garage Spaces 2.0
Community Features Shopping, Park, Walk/Jog Trails, Stable(s), Golf, Medical Facility, Bike Path, Conservation Area, Highway Access, House of Worship, Private School, Public School, University
Utilities Available for Gas Range, for Electric Dryer, Washer Hookup, Generator Connection
Roof Type Shingle
Total Parking Spaces 6
Garage Yes
Building
Lot Description Level
Foundation Concrete Perimeter
Sewer Public Sewer
Water Public
Schools
Elementary Schools Davis/Lane
Middle Schools John Glenn
High Schools Bedford
Others
Senior Community false
Read Less Info
Want to know what your home might be worth? Contact us for a FREE valuation!

Our team is ready to help you sell your home for the highest possible price ASAP
Bought with Coleman Group • William Raveis R.E. & Home Services
GET MORE INFORMATION




