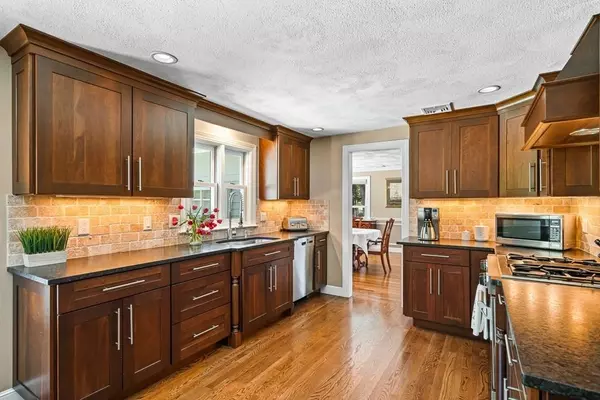For more information regarding the value of a property, please contact us for a free consultation.
Key Details
Sold Price $1,041,000
Property Type Single Family Home
Sub Type Single Family Residence
Listing Status Sold
Purchase Type For Sale
Square Footage 3,033 sqft
Price per Sqft $343
Subdivision Andover Country Club
MLS Listing ID 72699870
Sold Date 10/06/20
Style Colonial
Bedrooms 4
Full Baths 2
Half Baths 1
HOA Y/N false
Year Built 1985
Annual Tax Amount $13,950
Tax Year 2020
Lot Size 0.630 Acres
Acres 0.63
Property Description
WELCOME TO ANDOVER COUNTRY CLUB ESTATES! Current owner has updated this home so you have nothing to do but move in. Foyer has hardwood floors w\cherry in lay and 2 closets. Home office has large bay window and French doors. Dining room & living room are open to each other and have large windows. Updated eat-in kitchen w/rich dark cabinets, leather granite counters, SS appliances, and Jennair cooktop w/Tuscan marble back splash. Family room off kitchen w/brick surround gas fireplace. First floor has beautiful hardwood floors and crown molding. Step up to the spacious great room w/skylights. Upstairs all bedrooms have double closets & neutral carpeting. Main bath has been updated w/new ceramic flooring & tub tile surround. Master bedroom has beautiful hardwood floors, double closets and private 3/4 bath w/gray vanity, marble top and double sinks. Convenient 2nd floor laundry. Attached two car garage & central air. Private backyard w/patio and inground heated Gunite pool. Welcome to ACC!
Location
State MA
County Essex
Zoning SRA
Direction Lowell St to Canterbury to Westminster to Worthen Place
Rooms
Family Room Flooring - Hardwood, Recessed Lighting
Basement Full
Primary Bedroom Level Second
Dining Room Flooring - Hardwood, Exterior Access, Wainscoting, Crown Molding
Kitchen Flooring - Hardwood, Pantry, Countertops - Stone/Granite/Solid, Kitchen Island, Recessed Lighting, Gas Stove
Interior
Interior Features Closet, Crown Molding, Ceiling Fan(s), Recessed Lighting, Entrance Foyer, Office, Great Room, Central Vacuum
Heating Baseboard, Natural Gas
Cooling Central Air
Flooring Wood, Carpet, Hardwood, Flooring - Hardwood, Flooring - Wall to Wall Carpet
Fireplaces Number 1
Fireplaces Type Family Room
Appliance Range, Dishwasher, Disposal, Microwave, Refrigerator, Gas Water Heater, Tank Water Heater, Utility Connections for Gas Range, Utility Connections for Gas Oven, Utility Connections for Electric Dryer
Laundry Second Floor
Exterior
Exterior Feature Rain Gutters, Professional Landscaping, Sprinkler System, Decorative Lighting
Garage Spaces 2.0
Pool Pool - Inground Heated
Community Features Public Transportation, Shopping, Golf, Bike Path, Conservation Area, Highway Access, House of Worship, Private School, Public School
Utilities Available for Gas Range, for Gas Oven, for Electric Dryer
Roof Type Shingle
Total Parking Spaces 4
Garage Yes
Private Pool true
Building
Lot Description Wooded, Easements
Foundation Concrete Perimeter
Sewer Public Sewer
Water Public
Schools
Elementary Schools West Elementary
Middle Schools West Middle
High Schools Andover High
Others
Senior Community false
Read Less Info
Want to know what your home might be worth? Contact us for a FREE valuation!

Our team is ready to help you sell your home for the highest possible price ASAP
Bought with Nikki Martin Team • Compass
GET MORE INFORMATION




